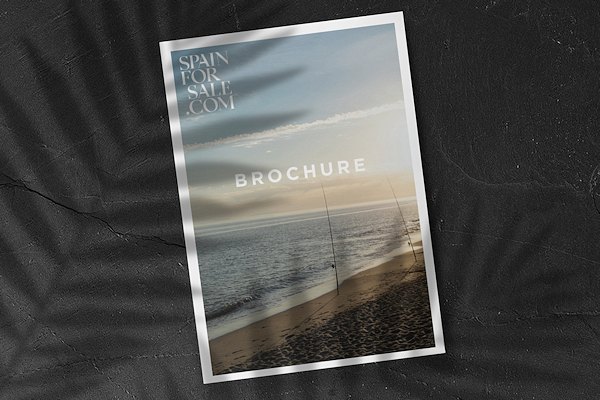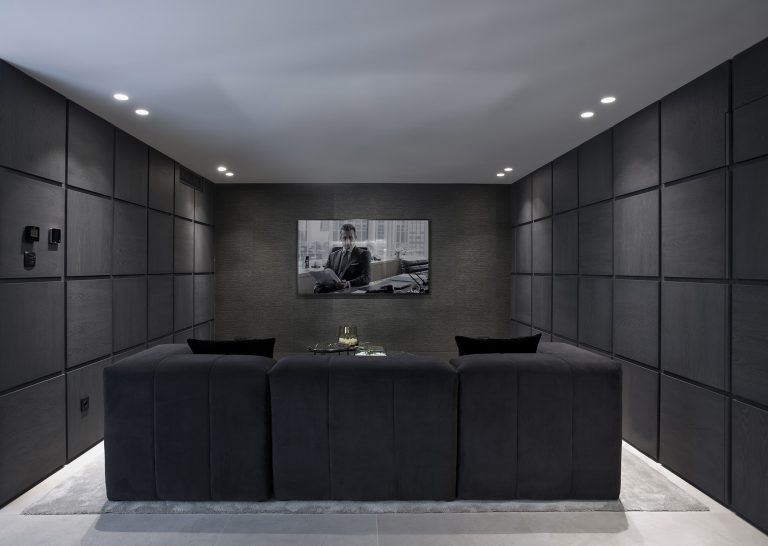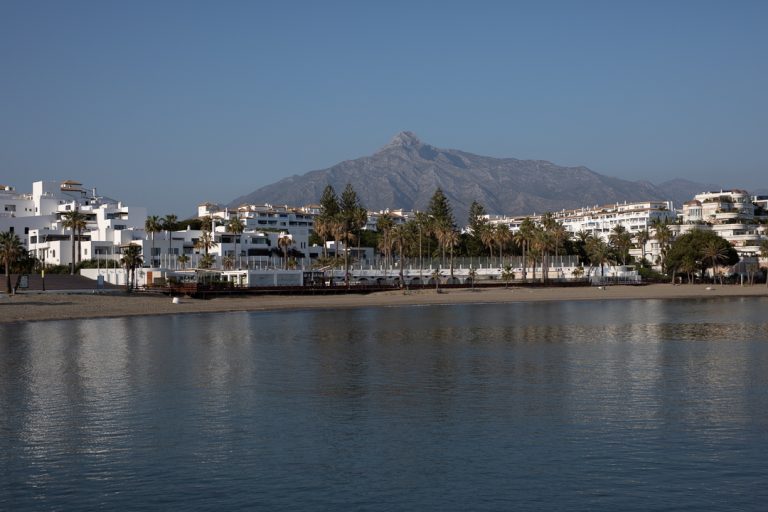Impressive villa with panoramic and sea views
Located just a few minutes walk from Puerto Banús, this luxurious property sits on a sprawling,
gated plot with sea views.
The kitchen is equipped with Gaggenau appliances. From this side of the house, you can reach the
wide covered terrace, outdoor kitchen, garden and the pool. The two bedrooms with private
bathrooms are located on the ground level, adjacent to the garden. An isle in the middle of the
second floor gives access to four spacious bedrooms, each with its own bathroom and a door out
onto the terrace. The master suite is its own work of art, complete with a spacious walk-in closet and
luxurious bathroom.
The seventh bedroom is located on the third level with access to the rooftop terrace. There are
breathtaking views of both the peak La Concha and the sea in all 180 degrees, all the way to the
coastlines of Africa. The sky is the limit, so why not spend some time in your rooftop jacuzzi and
outdoor lounge? The eighth bedroom, is housed in a tower close to the villa.
A spacious outdoor dining space complete with a built-in outdoor kitchen, including a BBQ and wine
cooler, is available on the bottom floors open terrace. Early morning and late afternoon sun are very
favourable here. Seating and lounge places abound around the pool, perfect for making the most of
the warm weather and tropical atmosphere.
A storage area, a washing room, and an elevator to both the basement and upper floors are included
on the ground floor. The lower level features a spa, a bar that overlooks the transparent garage, a
heated indoor pool, sauna, jacuzzi, movie theatre, guest bathroom, and pool table.
There is space in the underground garage for 5 cars and for a further 8 cars on the site.
The property is sold unfurnished. Furniture is optional: 300.000 EUR
gated plot with sea views.
The kitchen is equipped with Gaggenau appliances. From this side of the house, you can reach the
wide covered terrace, outdoor kitchen, garden and the pool. The two bedrooms with private
bathrooms are located on the ground level, adjacent to the garden. An isle in the middle of the
second floor gives access to four spacious bedrooms, each with its own bathroom and a door out
onto the terrace. The master suite is its own work of art, complete with a spacious walk-in closet and
luxurious bathroom.
The seventh bedroom is located on the third level with access to the rooftop terrace. There are
breathtaking views of both the peak La Concha and the sea in all 180 degrees, all the way to the
coastlines of Africa. The sky is the limit, so why not spend some time in your rooftop jacuzzi and
outdoor lounge? The eighth bedroom, is housed in a tower close to the villa.
A spacious outdoor dining space complete with a built-in outdoor kitchen, including a BBQ and wine
cooler, is available on the bottom floors open terrace. Early morning and late afternoon sun are very
favourable here. Seating and lounge places abound around the pool, perfect for making the most of
the warm weather and tropical atmosphere.
A storage area, a washing room, and an elevator to both the basement and upper floors are included
on the ground floor. The lower level features a spa, a bar that overlooks the transparent garage, a
heated indoor pool, sauna, jacuzzi, movie theatre, guest bathroom, and pool table.
There is space in the underground garage for 5 cars and for a further 8 cars on the site.
The property is sold unfurnished. Furniture is optional: 300.000 EUR













































































































































































































































































































































































































































































































































































































































































































































































