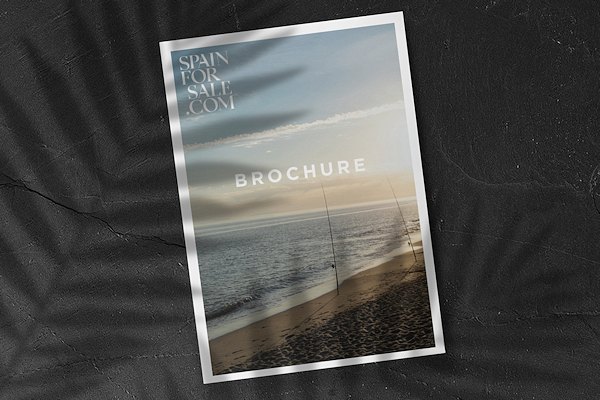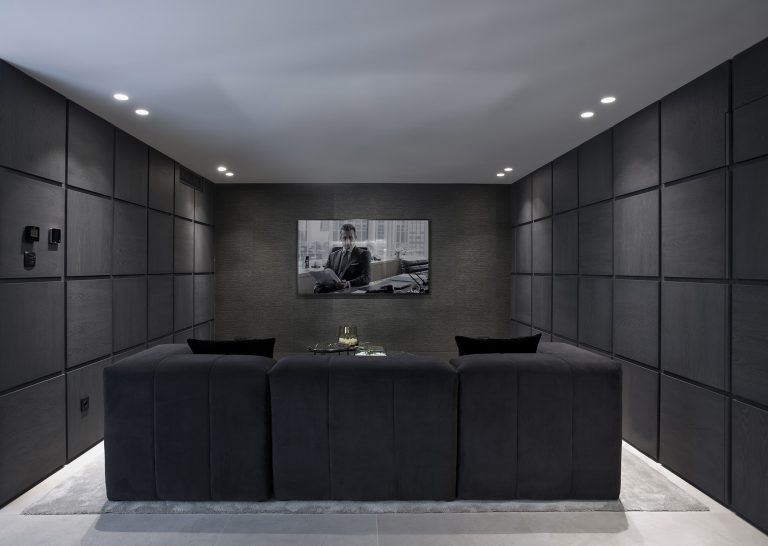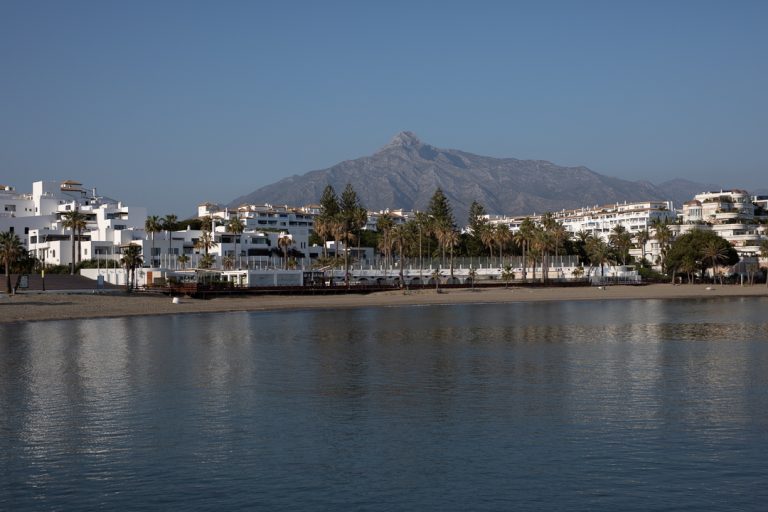Magnificent Mansion with Panoramic Views
This magnificent mansion is located in a small and prestigious gated community consisting of only 7 villas. The location is unique as is it so close to everything, yet still has the atmosphere of your very own paradise - together with its panoramic views.
There is 24 hour security which means it is only accessible for residences and guests, making it very private. An impressive 18th century gate gives access to the courtyard, paved with stones from an old Roman road. You enter the house through a large spectacular wooden door and arrive in the entrance hall which has a view to the first floor balcony. A roof window allows natural light to fill the room.
A beautiful staircase chiseled from one block of marble leads to both the lower and upper floor. Naturally a lift is also installed as an alternative to the staircase. On the upper floor there are 3 large bedrooms and a large salon which could be converted into a bedroom.
All bedroom suites have bathrooms and a large walk-in closet is accessible from the master bedroom. Each room also has a private balcony from where the panoramic views can be enjoyed. The atrium in the centre of the house also brings light and fresh air to the property. On the main floor youll find a separate dining salon, a great sized living room, additional office and spacious kitchen. The atrium with its charming water display is accessed on this floor and the living room leads out to the lush garden with plenty of privacy and again beautiful panoramic views. Adjacent to the long pool there is a separate pool house with dining space, bathroom and dressing room.
The lower level offers a cinema, a bodega and a games/pool room. Also a separate guest/staff apartment with its own entrance is at this level. The house has been built with the most exquisite materials and solutions. A pellet burner provides hot water in combination with the solar power which helps to keeps the energy costs at bay.
There is 24 hour security which means it is only accessible for residences and guests, making it very private. An impressive 18th century gate gives access to the courtyard, paved with stones from an old Roman road. You enter the house through a large spectacular wooden door and arrive in the entrance hall which has a view to the first floor balcony. A roof window allows natural light to fill the room.
A beautiful staircase chiseled from one block of marble leads to both the lower and upper floor. Naturally a lift is also installed as an alternative to the staircase. On the upper floor there are 3 large bedrooms and a large salon which could be converted into a bedroom.
All bedroom suites have bathrooms and a large walk-in closet is accessible from the master bedroom. Each room also has a private balcony from where the panoramic views can be enjoyed. The atrium in the centre of the house also brings light and fresh air to the property. On the main floor youll find a separate dining salon, a great sized living room, additional office and spacious kitchen. The atrium with its charming water display is accessed on this floor and the living room leads out to the lush garden with plenty of privacy and again beautiful panoramic views. Adjacent to the long pool there is a separate pool house with dining space, bathroom and dressing room.
The lower level offers a cinema, a bodega and a games/pool room. Also a separate guest/staff apartment with its own entrance is at this level. The house has been built with the most exquisite materials and solutions. A pellet burner provides hot water in combination with the solar power which helps to keeps the energy costs at bay.





































































































































































































































































































































































































































































































































































































































































































































































































































































































































































































































































































