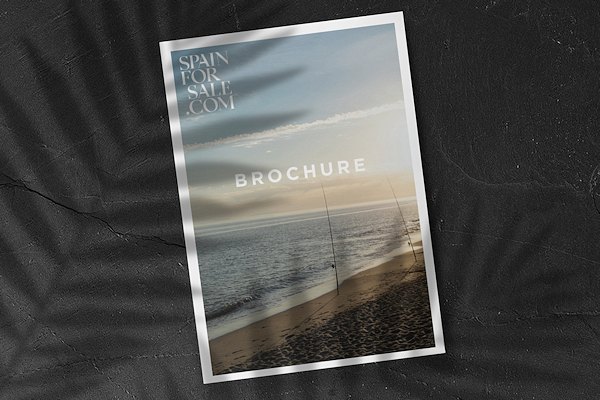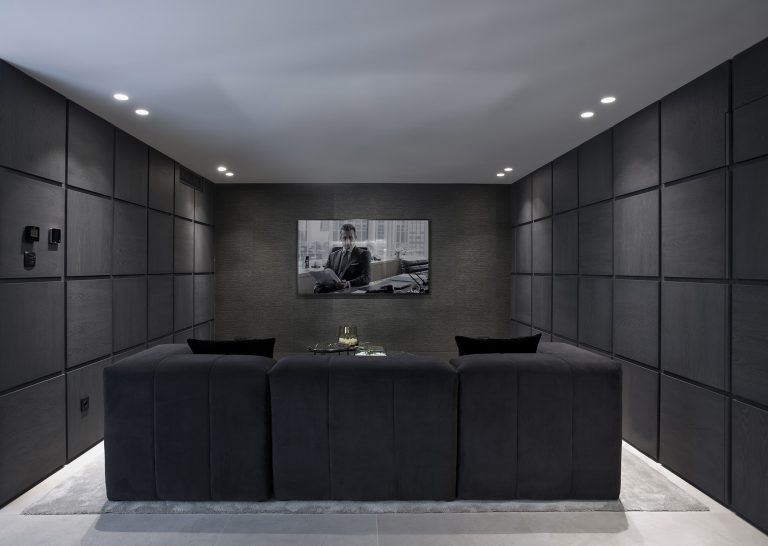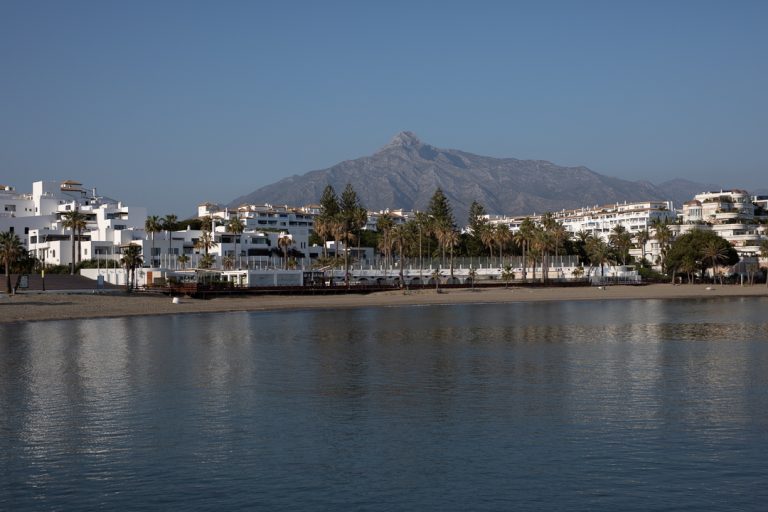Stunning new villa in the heart of the Golden Mile
A soulful oasis built on a plot of over 1600m2 in the heart of the Golden Mile, La Carolina, within a short walking distance to the beachfront, with mature gardens, outdoor pergolas and seating areas that create a feeling of tranquillity and calm.
Carolina 96 welcomes you into an exquisite entrance, opening up to a spacious and bright living room area with beautiful beamed wooden ceilings completed with an electric fireplace. The elegant kitchen comes fully fitted and is equipped with top of the line appliances, leading towards the chic dining area. Large floor-to-ceiling windows retract into the walls to create a seamless fusion of indoor and outdoor spaces. Within the manicured gardens, the large Italian style swimming pool takes centre stage, an idyllic setting for a refreshing dip on a warm day. The spectacular garden offers you several covered and uncovered chill-out areas, a built-in jacuzzi, dining spaces and an outdoor kitchen, offering a complete feeling of relaxation. On the main floor you find three exceptional suites, all with direct access to the garden and with magnificent views to the lush vegetation.
The first floor compromises the large master suite with his and hers bathrooms, a sublime walk-in closet and a large terrace with an integrated jacuzzi overlooking the gardens.
An impressive basement level includes plenty of entertaining features such as a TV area, wine bodega, gym and spa.
Each detail has been carefully considered, giving the villa the perfect blend of style and sophistication, ready to impress the most discerning buyer.
Carolina 96 welcomes you into an exquisite entrance, opening up to a spacious and bright living room area with beautiful beamed wooden ceilings completed with an electric fireplace. The elegant kitchen comes fully fitted and is equipped with top of the line appliances, leading towards the chic dining area. Large floor-to-ceiling windows retract into the walls to create a seamless fusion of indoor and outdoor spaces. Within the manicured gardens, the large Italian style swimming pool takes centre stage, an idyllic setting for a refreshing dip on a warm day. The spectacular garden offers you several covered and uncovered chill-out areas, a built-in jacuzzi, dining spaces and an outdoor kitchen, offering a complete feeling of relaxation. On the main floor you find three exceptional suites, all with direct access to the garden and with magnificent views to the lush vegetation.
The first floor compromises the large master suite with his and hers bathrooms, a sublime walk-in closet and a large terrace with an integrated jacuzzi overlooking the gardens.
An impressive basement level includes plenty of entertaining features such as a TV area, wine bodega, gym and spa.
Each detail has been carefully considered, giving the villa the perfect blend of style and sophistication, ready to impress the most discerning buyer.






















































































































































































































































































































































































































































































































































































































































































































































































































































































































