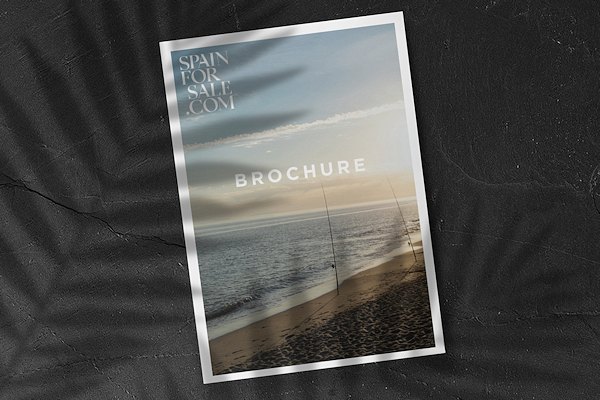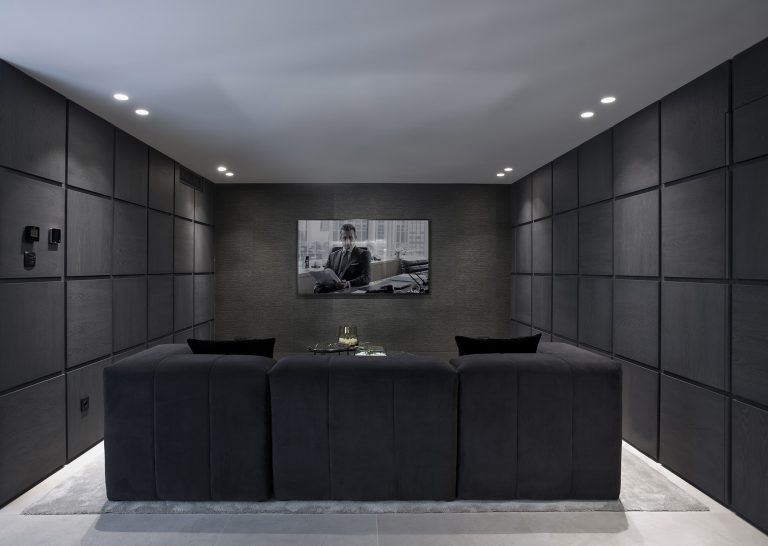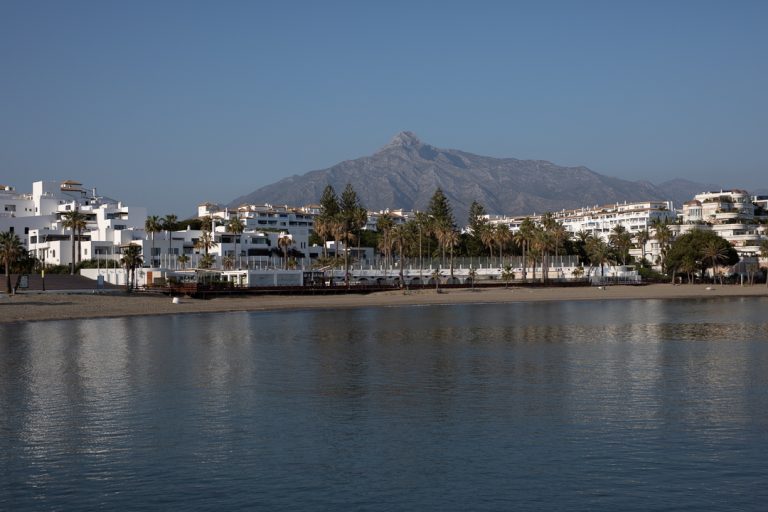Luxurious Villa in La Zagaleta, Benahavis
This impressive south-facing villa in La Zagaleta, Benahavis, Malaga, offers breathtaking panoramic views of the Mediterranean sea, golf courses, and the majestic mountains. Situated in one of the most exclusive areas in Europe, this property is just a minutes drive from the north gate of La Zagaleta, a prestigious gated community.
Step into this architectural masterpiece through a bridge that spans across a serene water lake on each side, creating a tranquil ambiance. As you enter the vast double-height entry hall, you will be greeted by the sheer opulence and grandeur of this exceptional villa.
The main living area of this villa is highlighted by its almost 10-meter-wide double-height lounge, which exudes elegance and sophistication. To the right of the entrance, you will find a spacious kitchen, dining, and family area, perfect for hosting gatherings and enjoying quality time with loved ones. To the left, there is a stunning dining room, ideal for formal dinners and entertaining guests. On the ground floor, there are also two bedrooms with ensuite bathrooms, ensuring utmost comfort and convenience.
Take the grand staircase to the first floor, where the West wing is dedicated to an exquisite master suite. This exclusive retreat boasts a custom-made smoked glass walk-in closet and a luxurious ensuite bathroom with magnificent sea views, providing a serene sanctuary for relaxation and rejuvenation. On the East wing of the first floor, there are two additional bedrooms, each offering ample space and privacy.
The basement of this magnificent villa is truly a haven of luxury and entertainment. It features an impressive indoor swimming pool with a spa area and a state-of-the-art gymnasium, allowing you to maintain an active and healthy lifestyle. Additionally, the basement includes a two-bedroom apartment, providing comfortable accommodation for guests or staff. For leisure and recreation, there is a gameroom where you can unwind and have fun. The garage offers ample space for your vehicles, ensuring utmost convenience.
The property is built on a plot of 3,412m² and has a built-up area of 1,900m². The spacious terrace spans an impressive 659m², providing ample space for outdoor entertaining and enjoying the stunning views. The private garden is beautifully landscaped and carefully maintained, offering a serene oasis to relax and enjoy the surrounding natural beauty.
This villa also features a private pool, allowing you to take a refreshing dip and soak up the sun in complete privacy. With a classification of luxury, sole agency, and new built, this property offers the finest quality and craftsmanship, ensuring a truly remarkable living experience.
In terms of amenities and features, this villa leaves no stone unturned. It is equipped with air conditioning, ensuring a comfortable indoor climate all year round. The fully fitted kitchen is a chefs dream, featuring top-of-the-line appliances and ample storage space. The utility room provides added convenience for laundry and storage needs. The villa also boasts a fireplace, creating a cozy and inviting atmosphere during the colder months. Other notable features include a jacuzzi, sauna, satellite TV, basement, guest room, storage room, gym, alarm system, security entrance, double glazing, video entrance, and a brand new construction.
The villa offers a wide range of views, including sea, country, mountain, and golf course views. The indoor pool allows for year-round swimming enjoyment, while the underfloor heating throughout ensures optimal comfort. The property is equipped with an automatic irrigation system, security shutters, and a home automation system for added convenience and security.
Additional features of this luxurious villa include a Dolby Stereo Surround system, bars, a laundry room, internet Wi-Fi connectivity, covered terrace, 24h service, electric blinds, fitted wardrobes, a gated community, a lift, garden view, pool view, panoramic view, a cinema room, street view, a doorman, a wine cellar, a steam room, and handicap accessibility.
Located close to childrens playgrounds, the sea/beach, and golf courses, this villa offers a prime location for families and golf enthusiasts. It is also conveniently situated near shops, schools, and the town center, ensuring easy access to daily amenities and services. The property is equipped with surveillance cameras, providing additional security and peace of mind. Pets are allowed, allowing for a truly pet-friendly living environment.
In summary, this luxurious villa in La Zagaleta, Benahavis, Malaga, offers an exquisite and unparalleled living experience. With its stunning architecture, panoramic views, impressive features, and prime location, this property is truly a dream home.
Step into this architectural masterpiece through a bridge that spans across a serene water lake on each side, creating a tranquil ambiance. As you enter the vast double-height entry hall, you will be greeted by the sheer opulence and grandeur of this exceptional villa.
The main living area of this villa is highlighted by its almost 10-meter-wide double-height lounge, which exudes elegance and sophistication. To the right of the entrance, you will find a spacious kitchen, dining, and family area, perfect for hosting gatherings and enjoying quality time with loved ones. To the left, there is a stunning dining room, ideal for formal dinners and entertaining guests. On the ground floor, there are also two bedrooms with ensuite bathrooms, ensuring utmost comfort and convenience.
Take the grand staircase to the first floor, where the West wing is dedicated to an exquisite master suite. This exclusive retreat boasts a custom-made smoked glass walk-in closet and a luxurious ensuite bathroom with magnificent sea views, providing a serene sanctuary for relaxation and rejuvenation. On the East wing of the first floor, there are two additional bedrooms, each offering ample space and privacy.
The basement of this magnificent villa is truly a haven of luxury and entertainment. It features an impressive indoor swimming pool with a spa area and a state-of-the-art gymnasium, allowing you to maintain an active and healthy lifestyle. Additionally, the basement includes a two-bedroom apartment, providing comfortable accommodation for guests or staff. For leisure and recreation, there is a gameroom where you can unwind and have fun. The garage offers ample space for your vehicles, ensuring utmost convenience.
The property is built on a plot of 3,412m² and has a built-up area of 1,900m². The spacious terrace spans an impressive 659m², providing ample space for outdoor entertaining and enjoying the stunning views. The private garden is beautifully landscaped and carefully maintained, offering a serene oasis to relax and enjoy the surrounding natural beauty.
This villa also features a private pool, allowing you to take a refreshing dip and soak up the sun in complete privacy. With a classification of luxury, sole agency, and new built, this property offers the finest quality and craftsmanship, ensuring a truly remarkable living experience.
In terms of amenities and features, this villa leaves no stone unturned. It is equipped with air conditioning, ensuring a comfortable indoor climate all year round. The fully fitted kitchen is a chefs dream, featuring top-of-the-line appliances and ample storage space. The utility room provides added convenience for laundry and storage needs. The villa also boasts a fireplace, creating a cozy and inviting atmosphere during the colder months. Other notable features include a jacuzzi, sauna, satellite TV, basement, guest room, storage room, gym, alarm system, security entrance, double glazing, video entrance, and a brand new construction.
The villa offers a wide range of views, including sea, country, mountain, and golf course views. The indoor pool allows for year-round swimming enjoyment, while the underfloor heating throughout ensures optimal comfort. The property is equipped with an automatic irrigation system, security shutters, and a home automation system for added convenience and security.
Additional features of this luxurious villa include a Dolby Stereo Surround system, bars, a laundry room, internet Wi-Fi connectivity, covered terrace, 24h service, electric blinds, fitted wardrobes, a gated community, a lift, garden view, pool view, panoramic view, a cinema room, street view, a doorman, a wine cellar, a steam room, and handicap accessibility.
Located close to childrens playgrounds, the sea/beach, and golf courses, this villa offers a prime location for families and golf enthusiasts. It is also conveniently situated near shops, schools, and the town center, ensuring easy access to daily amenities and services. The property is equipped with surveillance cameras, providing additional security and peace of mind. Pets are allowed, allowing for a truly pet-friendly living environment.
In summary, this luxurious villa in La Zagaleta, Benahavis, Malaga, offers an exquisite and unparalleled living experience. With its stunning architecture, panoramic views, impressive features, and prime location, this property is truly a dream home.


























































































































































































































































































































































































