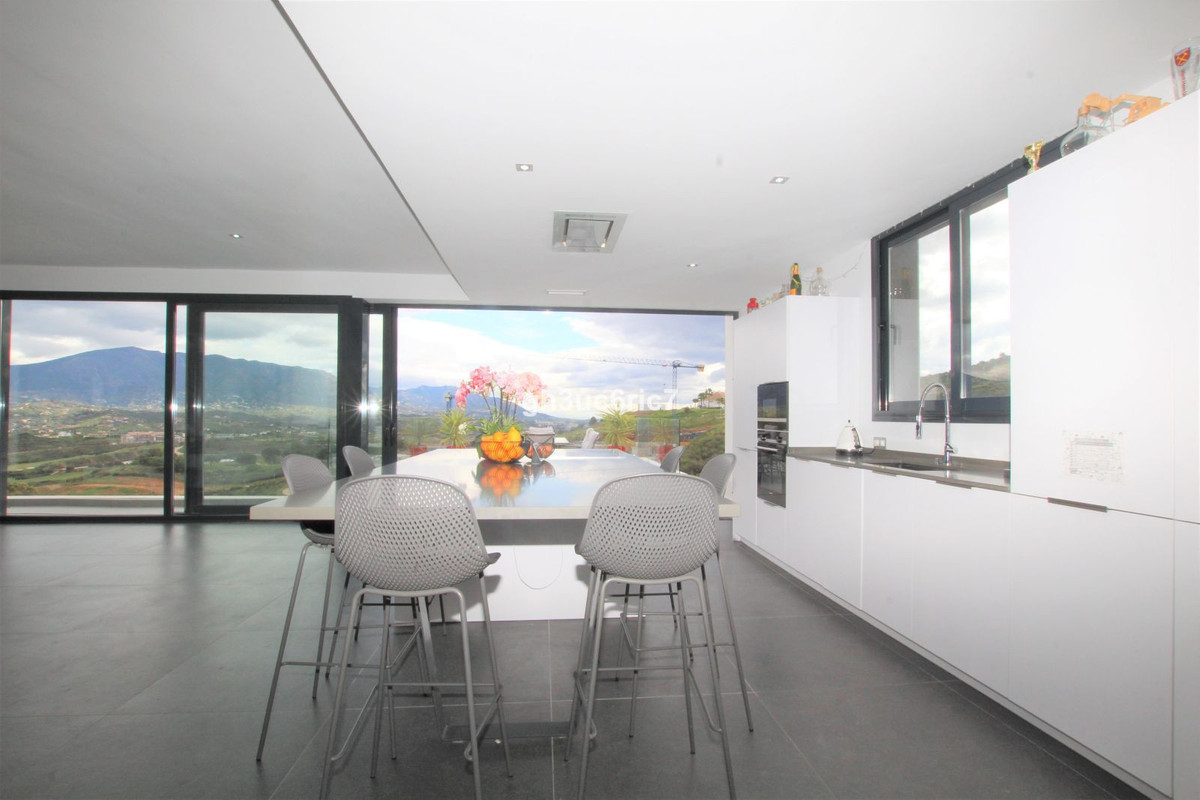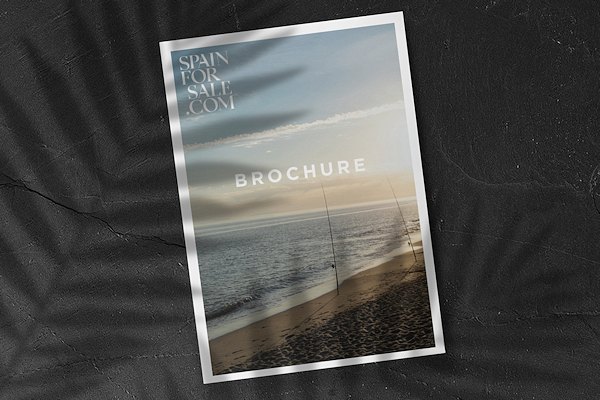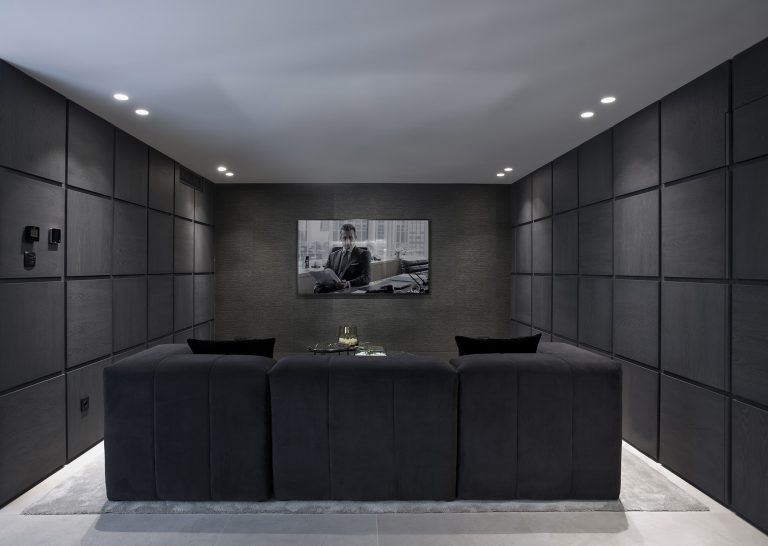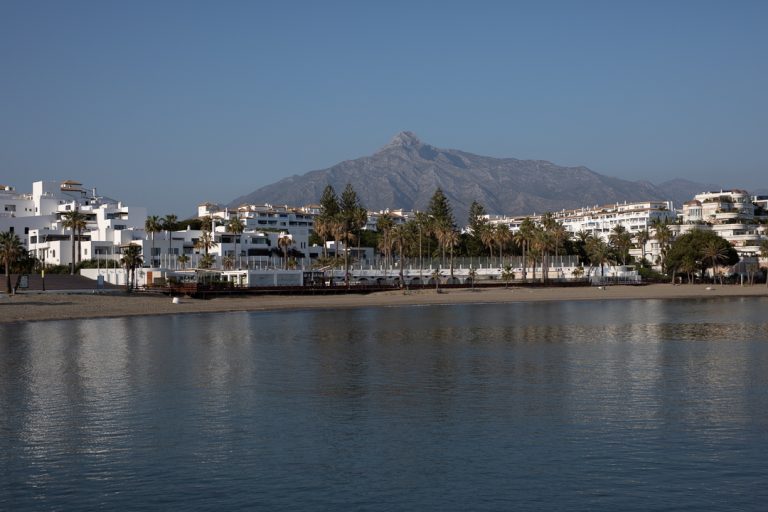Sleek new modern villa nestled on the golf hills of Mijas in a peaceful and picturesque setting
Sleek new modern villa nestled on the golf hills of Mijas offering 3 bedrooms and 3 bathrooms plus guest toilet offering a wide range of high fittings and furnishings.
LOCATION : Peaceful and unique hillside area close to golf courses with panoramic mountain views located within 15 min away from Málaga Airport, less than 6-7 km from the coast , an almost traffic-free area , a paradise and the true Andalusian charm in the heart of Costa del Sol.
The villa you see is part of a new complex of villas , each has its own private swimming pool and views to the Sierra de Mijas natural park. The attention to detail is very high, pure lines and neutral colours, with ample spaces, creating a warm ambience that blends in with the natural environment.
Each property is bright and has double height areas, floor-to-ceiling windows and a large solarium terrace that covers the entire upper part of each of the house, perfect for outside entertaining.
Features : double glazed windows , automatic shutters, built-in wardrobes and all bathrooms are en-suite, entertainment area with open bar, optional carport and pergola on the upper terrace.
The views are lovely for those they like to be in the middle of the nature and can be enjoyed from each room, the open plan kitchen combines nicely with the lounge dining area, with access out to the spacious terrace area with space for al fresco dining. The pools are private and are surrounded by a spacious garden area of 280m2 with an exclusive landscaping design, gardens are communal but for private use so very easily maintainable as the community oversee this.
Features : Private pool, Underfloor heating throughout the whole house , Parking and plug for eCars, Carport , Kitchen with Siemens/Bosch appliances, tailor made furniture on living room , bathrooms and bar/entertainment area.
LOCATION : Peaceful and unique hillside area close to golf courses with panoramic mountain views located within 15 min away from Málaga Airport, less than 6-7 km from the coast , an almost traffic-free area , a paradise and the true Andalusian charm in the heart of Costa del Sol.
The villa you see is part of a new complex of villas , each has its own private swimming pool and views to the Sierra de Mijas natural park. The attention to detail is very high, pure lines and neutral colours, with ample spaces, creating a warm ambience that blends in with the natural environment.
Each property is bright and has double height areas, floor-to-ceiling windows and a large solarium terrace that covers the entire upper part of each of the house, perfect for outside entertaining.
Features : double glazed windows , automatic shutters, built-in wardrobes and all bathrooms are en-suite, entertainment area with open bar, optional carport and pergola on the upper terrace.
The views are lovely for those they like to be in the middle of the nature and can be enjoyed from each room, the open plan kitchen combines nicely with the lounge dining area, with access out to the spacious terrace area with space for al fresco dining. The pools are private and are surrounded by a spacious garden area of 280m2 with an exclusive landscaping design, gardens are communal but for private use so very easily maintainable as the community oversee this.
Features : Private pool, Underfloor heating throughout the whole house , Parking and plug for eCars, Carport , Kitchen with Siemens/Bosch appliances, tailor made furniture on living room , bathrooms and bar/entertainment area.


































































































































































































































































































































































































































































































































































































































































































