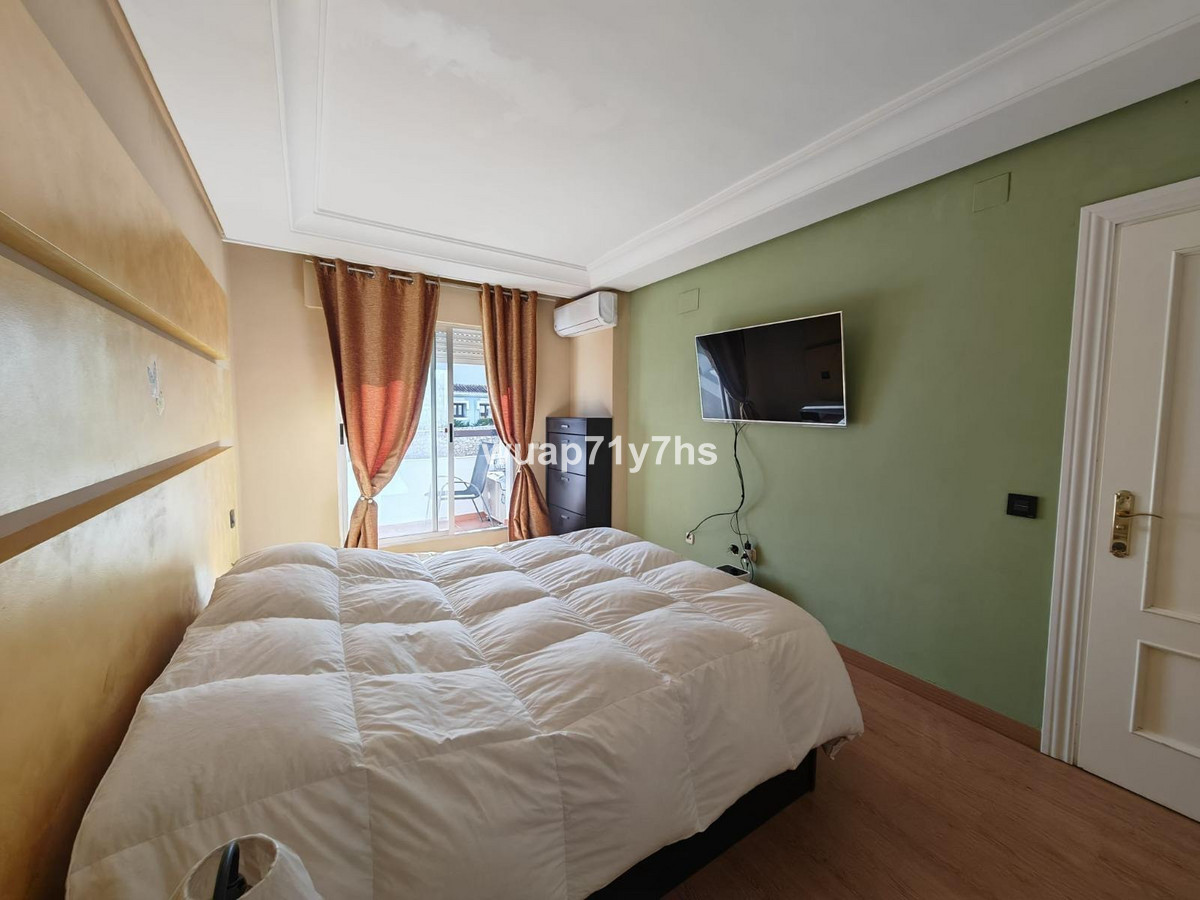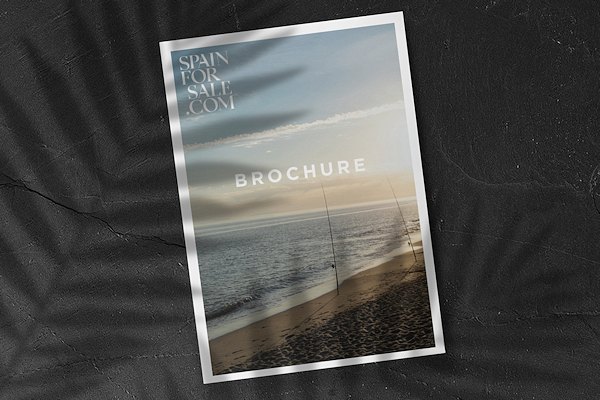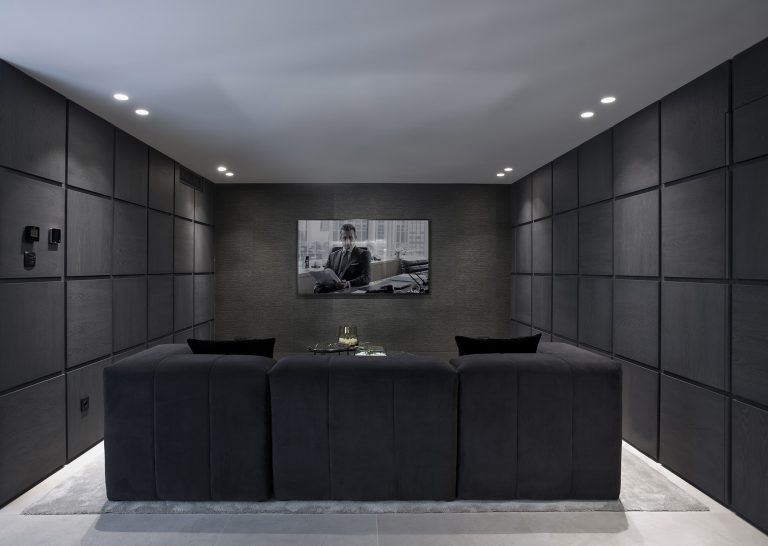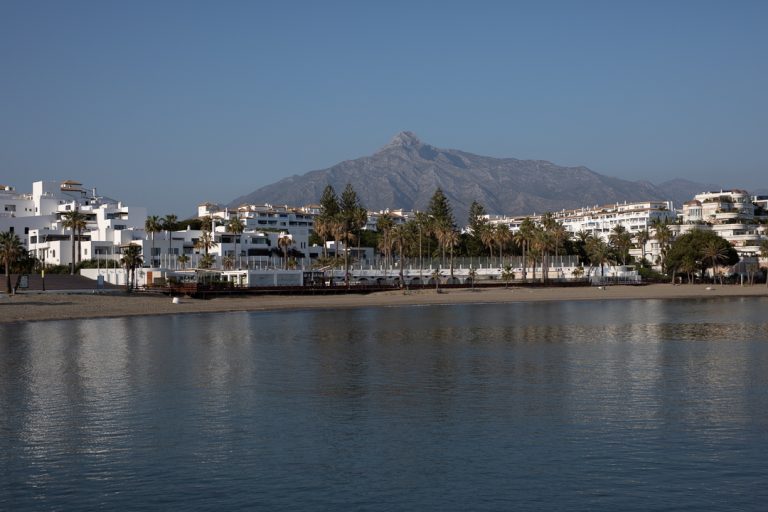Descripción de la propiedad
A charming villa with a private pool on a peaceful urbanisation just a couple of minutes drive from the heart of the beautiful town of Estepona.
This is a fabulous golf course complex just 10 mins from the heart of Estepona. This popular town has a vast selection of shops, supermarkets, tapas bars and restaurants. There is also the well established marina and a selection of sandy beaches including the beautiful Cristo Beach.
There are excellent links road, east to Marbella (15 mins) and Malaga Airport (50 mins) and west to La Duquesa (10 mins) and Gibraltar (25 mins).
Entrance from a private drive and stairs to the main entrance which is on the upper level of this Valle Romano villa.
The entrance lobby, with a guest toilet, leads to a large bright living room. There are 3 south facing french doors leading to a large private terrace. There is plenty of sunlight creating a warm and welcoming feel to this room all year round.
A large arch way leads to open plan kitchen living room. Both rooms are generous and bright. A back door from the kitchen leads to a utility area and the back garden.
Stairs from the entrance lobby lead down to the sleeping accommodation.
The main bedroom is a generous double with french doors directly to a covered terrace and the private swimming pool. This room also has an ensuite bath/shower room and a walk in wardrobe.
The second and third bedrooms are also genuine doubles. The second also leads to the covered terrace and pool area whilst the third has plenty of fitted wardrobes.
Also on this level is a very large basement. This could be used in may ways including bedrooms, an office, gym, cinema room etc.
This detached villa has plenty of outside space.
The terrace from the living on the upper level is very generous and south facing ensuring all day sunshine and perfect for enjoying our beautiful climate.
The lower level with a beautiful, private pool can be reached via a staircase from the upper level, directly from 2 bedrooms through french doors on the lower level and from the drive.
There is also a substantial garden to the rear of the property easily accessed from the kitchen.
The driveway is currently shared but can be separated if required.
This is a fabulous golf course complex just 10 mins from the heart of Estepona. This popular town has a vast selection of shops, supermarkets, tapas bars and restaurants. There is also the well established marina and a selection of sandy beaches including the beautiful Cristo Beach.
There are excellent links road, east to Marbella (15 mins) and Malaga Airport (50 mins) and west to La Duquesa (10 mins) and Gibraltar (25 mins).
Entrance from a private drive and stairs to the main entrance which is on the upper level of this Valle Romano villa.
The entrance lobby, with a guest toilet, leads to a large bright living room. There are 3 south facing french doors leading to a large private terrace. There is plenty of sunlight creating a warm and welcoming feel to this room all year round.
A large arch way leads to open plan kitchen living room. Both rooms are generous and bright. A back door from the kitchen leads to a utility area and the back garden.
Stairs from the entrance lobby lead down to the sleeping accommodation.
The main bedroom is a generous double with french doors directly to a covered terrace and the private swimming pool. This room also has an ensuite bath/shower room and a walk in wardrobe.
The second and third bedrooms are also genuine doubles. The second also leads to the covered terrace and pool area whilst the third has plenty of fitted wardrobes.
Also on this level is a very large basement. This could be used in may ways including bedrooms, an office, gym, cinema room etc.
This detached villa has plenty of outside space.
The terrace from the living on the upper level is very generous and south facing ensuring all day sunshine and perfect for enjoying our beautiful climate.
The lower level with a beautiful, private pool can be reached via a staircase from the upper level, directly from 2 bedrooms through french doors on the lower level and from the drive.
There is also a substantial garden to the rear of the property easily accessed from the kitchen.
The driveway is currently shared but can be separated if required.










































































































































































































































































































































































































































































































































































































































































































































































































































































































































































































