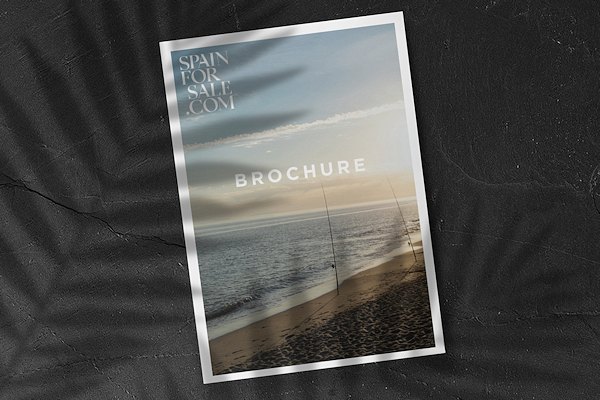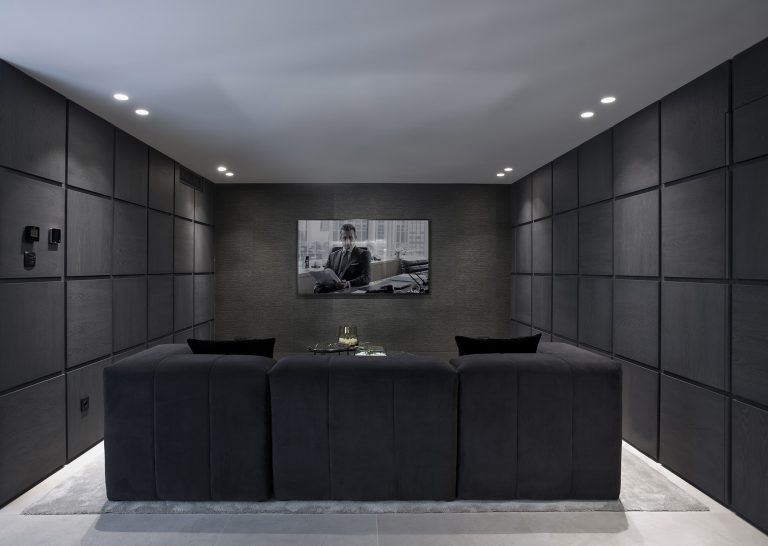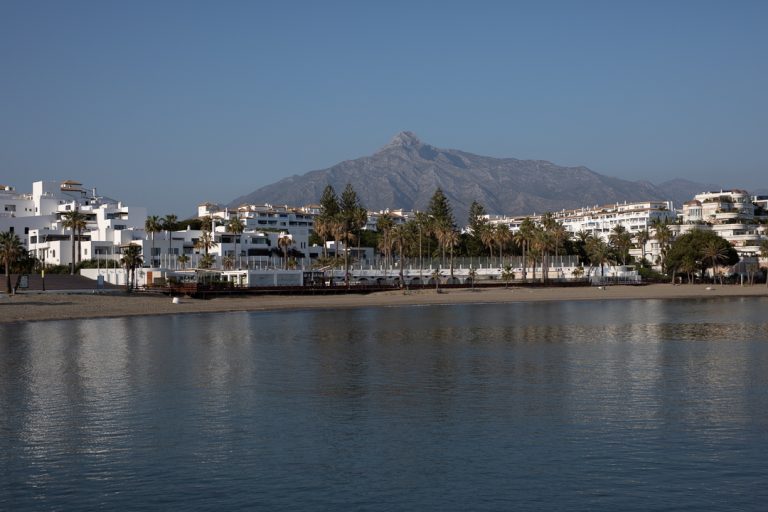Elegant and spacious Semi-detached villa in an exclusive beachside urbanization, New Golden Mile
Situated in the prestigious Costalita urbanisation on Esteponas New Golden Mile, this stunning semi-detached villa offers an unbeatable combination of comfort and convenience. Just a short walk from the sea and the new beach promenade that now connects Costalita with Estepona centre. You have supermarkets, restaurants close by and only a few minutes to the international Swedish school.
The villa is in excellent condition built with high quality of materials and benefits from underfloor heating throughout. It is spread over three levels with a huge garage in the basement where you can park up to 6 cars! All bedrooms have good sized built-in wardrobes and ensuite bathrooms combined both shower and bath tub.
Upon entering the house, you will find a bright and spacious living room that connects the kitchen and dining area in two areas. The living room opens onto a terrace that leads to a private garden. The fully equipped kitchen integrates with the dining area where you have another perfect outdoor terrace to enjoy the morning sun or cool dinners during the summer.
On the first floor you have two generous ensuite double bedrooms with ample built in cabinets , one of the bedrooms has a private terrace facing southwest and the gardens. The master suite occupies the top floor and features as well good size private terrace, a large walk-in closet, and a spacious bathroom with a shower and bathtub/jacuzzi
This secure gated community offers 24 hour security, a large swimming pool and extensive green areas.
With easy motorway access, exploring the Costa del Sol and its surroundings is effortless. This villa is an ideal family home or holiday retreat.
Welcome to an exceptional residence in a prime location, contact us to schedule your viewing!
The villa is in excellent condition built with high quality of materials and benefits from underfloor heating throughout. It is spread over three levels with a huge garage in the basement where you can park up to 6 cars! All bedrooms have good sized built-in wardrobes and ensuite bathrooms combined both shower and bath tub.
Upon entering the house, you will find a bright and spacious living room that connects the kitchen and dining area in two areas. The living room opens onto a terrace that leads to a private garden. The fully equipped kitchen integrates with the dining area where you have another perfect outdoor terrace to enjoy the morning sun or cool dinners during the summer.
On the first floor you have two generous ensuite double bedrooms with ample built in cabinets , one of the bedrooms has a private terrace facing southwest and the gardens. The master suite occupies the top floor and features as well good size private terrace, a large walk-in closet, and a spacious bathroom with a shower and bathtub/jacuzzi
This secure gated community offers 24 hour security, a large swimming pool and extensive green areas.
With easy motorway access, exploring the Costa del Sol and its surroundings is effortless. This villa is an ideal family home or holiday retreat.
Welcome to an exceptional residence in a prime location, contact us to schedule your viewing!


































































































































































































































































































































































































































































































































































































































































































