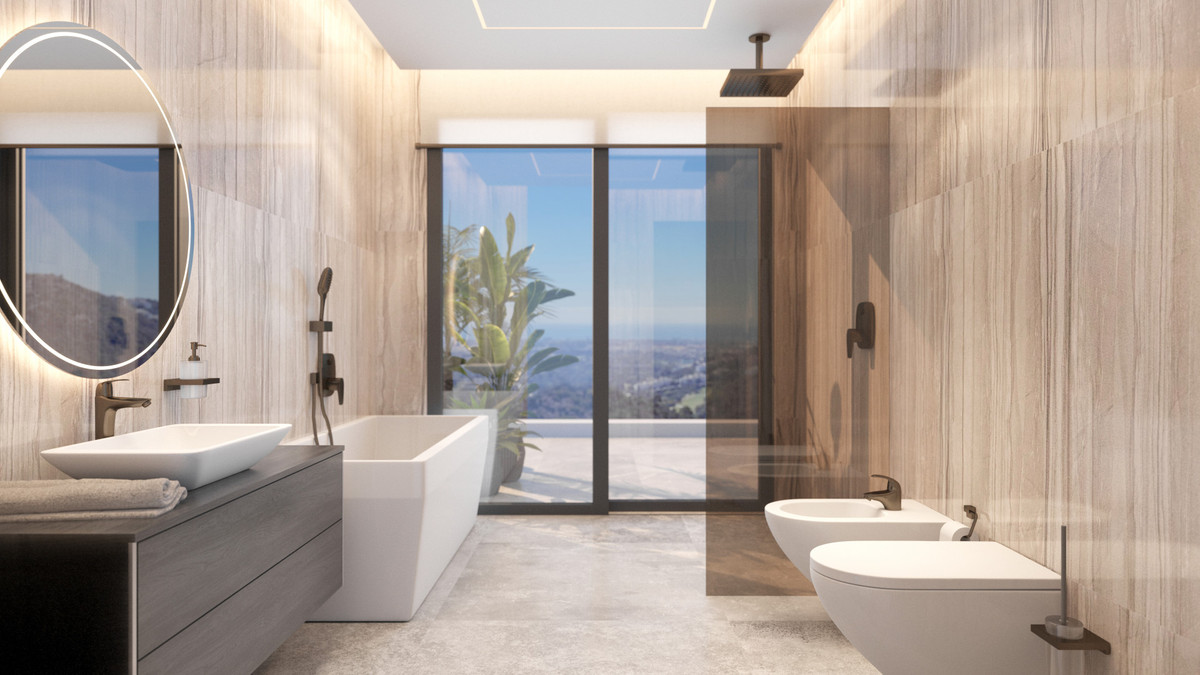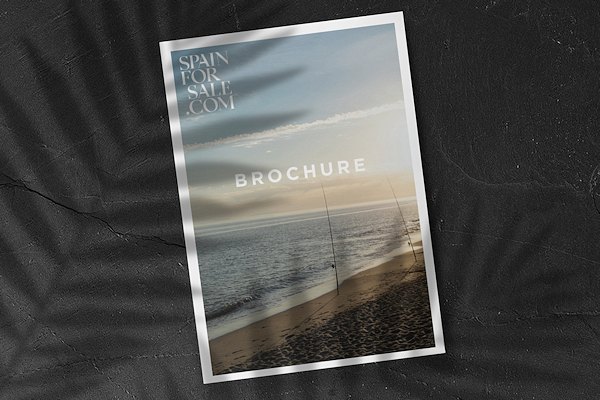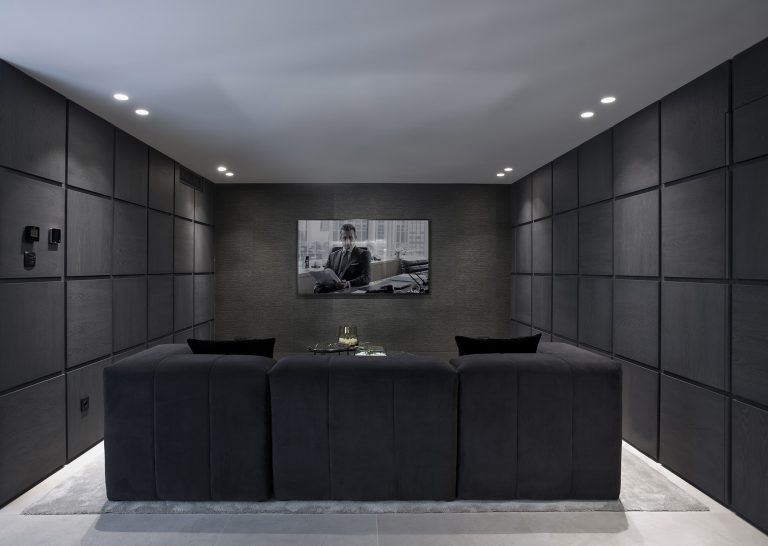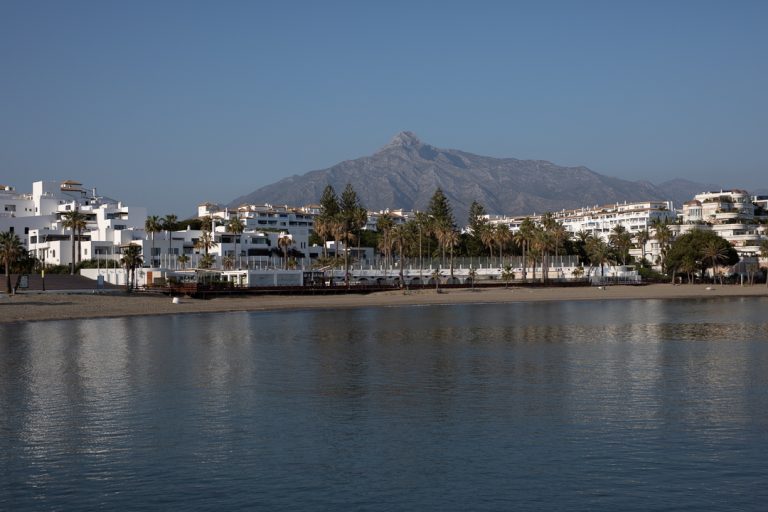Stunning majestic off plan villa in El Madronal
A spectacular home in stunning surroundings, a peaceful oasis with amenities only a short drive away. Located in the exclusive gated community of El Madroñal, a prestigious, gated, cork oak and pine forested residential community approximately 15kms drive from Puerto Banus and a short drive to Marbella.
Off plan villa to be built in stunning surrounding, with panoramic views of rolling hills and the enchantment of the Mediterranean Sea.
A majestic villa that blends contemporary luxury with the best classical architecture. The result is a statement making residence that will quickly become a location that is longed for. Enjoy open spaces with a perfect flow between living areas. The timeless appeal of marble is everywhere, as are floor to ceiling windows. The open fireplace provides ambience as the sun goes down and the stars come out, while a massive tray ceiling with recessed lighting soars above you.
Compromising of a total of 4 good size bedrooms en suite, all with built-in wardrobes. The master presents majestic views over the Sea and Mountain, completed with a spacious master closet. On the lower level, you can find a feature wine cellar, along with a storage and laundry room.
There will be a private garage with space for 3 cars.
The exterior will represent the perfect location for a gathering, you can serve guests at the poolside bar before taking a few steps and peering out at the Mediterranean Sea that stretches out across the horizon. With top quality landscaping and plenty of privacy.
A spectacular home in stunning surroundings, a peaceful oasis with amenities only a short drive away.
Off plan villa to be built in stunning surrounding, with panoramic views of rolling hills and the enchantment of the Mediterranean Sea.
A majestic villa that blends contemporary luxury with the best classical architecture. The result is a statement making residence that will quickly become a location that is longed for. Enjoy open spaces with a perfect flow between living areas. The timeless appeal of marble is everywhere, as are floor to ceiling windows. The open fireplace provides ambience as the sun goes down and the stars come out, while a massive tray ceiling with recessed lighting soars above you.
Compromising of a total of 4 good size bedrooms en suite, all with built-in wardrobes. The master presents majestic views over the Sea and Mountain, completed with a spacious master closet. On the lower level, you can find a feature wine cellar, along with a storage and laundry room.
There will be a private garage with space for 3 cars.
The exterior will represent the perfect location for a gathering, you can serve guests at the poolside bar before taking a few steps and peering out at the Mediterranean Sea that stretches out across the horizon. With top quality landscaping and plenty of privacy.
A spectacular home in stunning surroundings, a peaceful oasis with amenities only a short drive away.











































































































































































































































































































































































































































































































































































