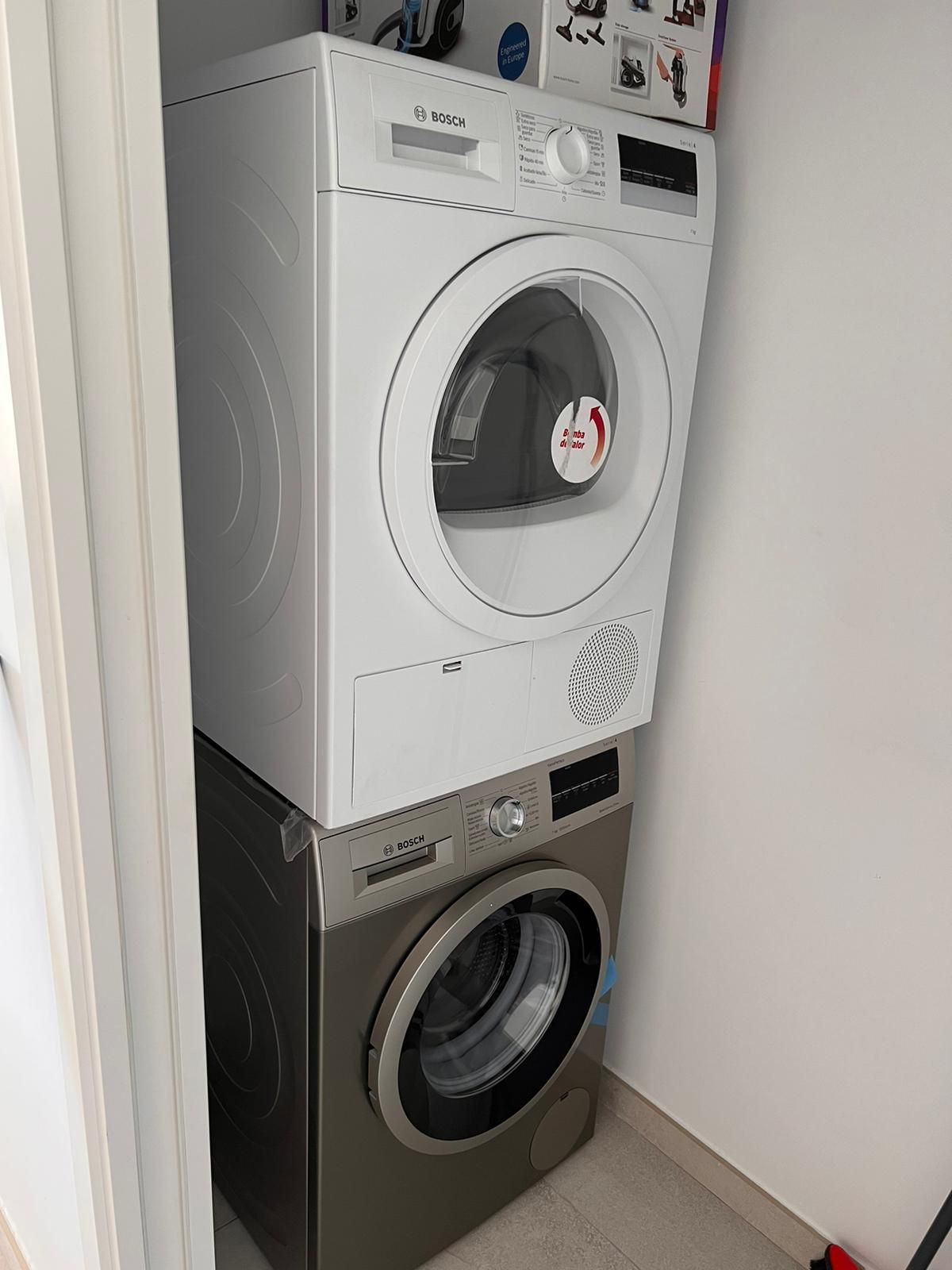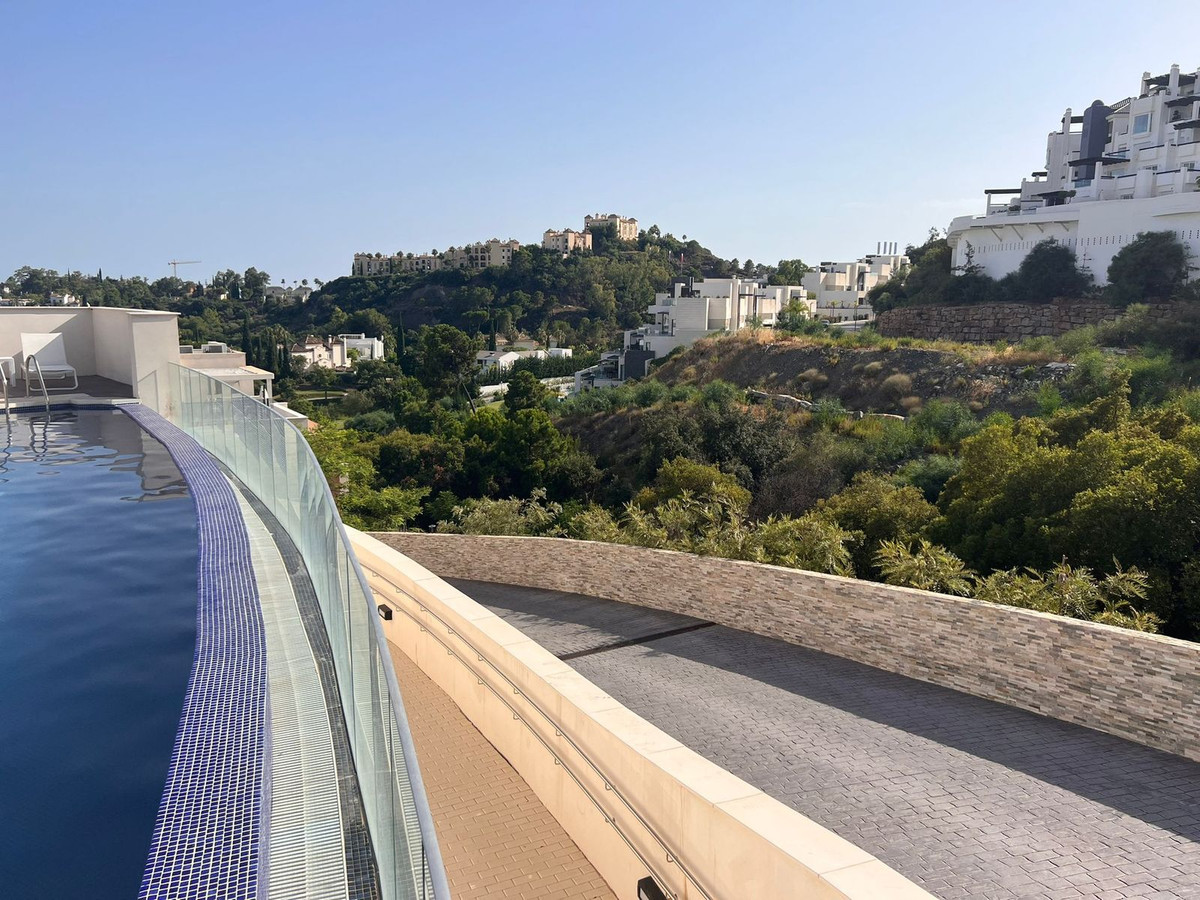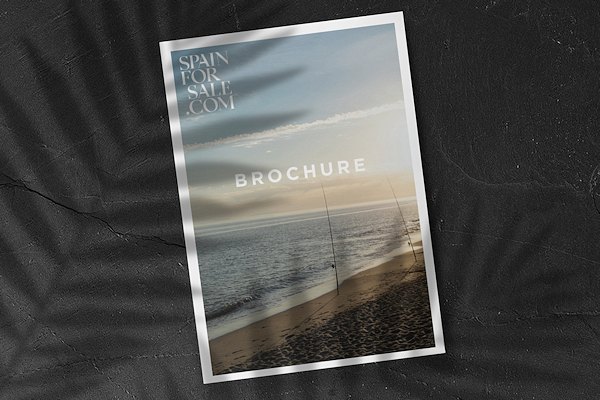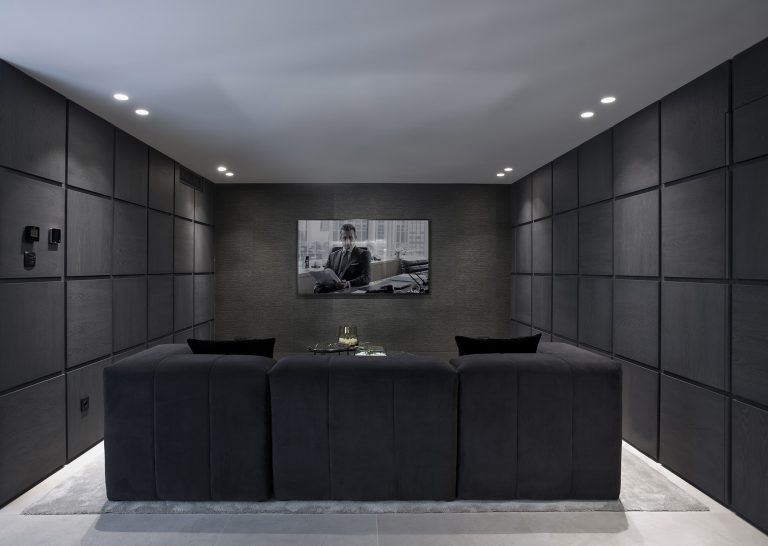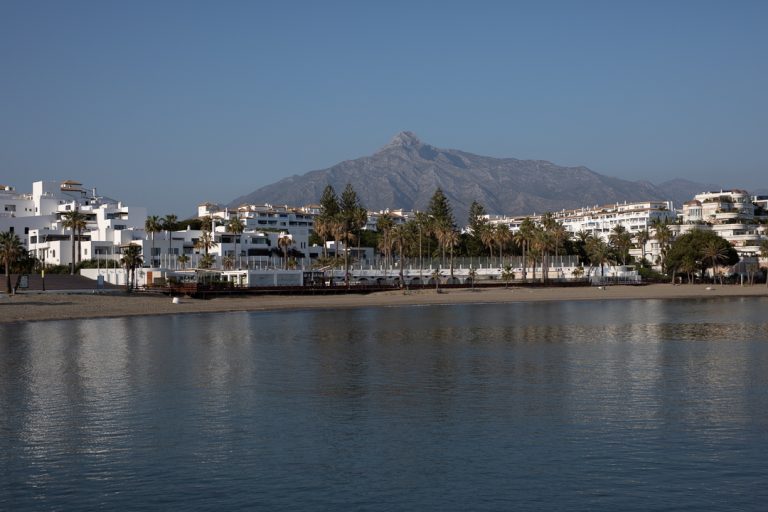Descripción de la propiedad
Stunning sea views! Elevate your lifestyle with this luxurious apartment residence with breathtaking views of the sea and the picturesque coastline of Gibraltar and the Atlas Mountains.
Nestled in the prestigious gated community of Marbella Club Hills, this 160 m2 south-facing residence offers three generous terraces spanning 74 m2, complemented by an additional 85 m2 of west-facing private garden, providing an unparalleled outdoor living experience on the vibrant Costa del Sol.
The expansive living/dining room basks in abundant natural light throughout the day, offering panoramic vistas of the Mediterranean and the coastline. The fully equipped kitchen features a separate laundry area with delightful mountain and countryside views.
Split bedroom design, ideal for guests. Each of the 3-bedrooms with ensuite bath and direct terrace access. Separate guest bathroom ensuring comfort for family and guests alike.
Retreat to the spacious primary bedroom, complete with built-in wardrobes and elegant ensuite bath, with direct access to your private terrace for indulgent relaxation.
This secure and tranquil community offers 24-hour security, concierge service and wealth of amenities including heated outdoor pool, fully equipped techno gym, resident?s lounge, sauna and hammam. Currently under construction and exclusive to the community is a Sports Centre featuring tennis, paddle and pickle ball courts, indoor pool, gym and children?s playground. As part of the exclusive Marbella Club Golf Resort, residents of Marbella Club Hills enjoy membership privileges to the Dave Thomas designed golf course and world-renown Marbella Club Equestrian Centre. Indulge in the five-star services of the Marbella Club Resort including exceptional cuisine in its charming Club House.
Included with this elegant residence are two secure underground parking spaces and a storage room for added convenience. The elegant and contemporary furniture is optional and available for negotiation.
Nestled in the prestigious gated community of Marbella Club Hills, this 160 m2 south-facing residence offers three generous terraces spanning 74 m2, complemented by an additional 85 m2 of west-facing private garden, providing an unparalleled outdoor living experience on the vibrant Costa del Sol.
The expansive living/dining room basks in abundant natural light throughout the day, offering panoramic vistas of the Mediterranean and the coastline. The fully equipped kitchen features a separate laundry area with delightful mountain and countryside views.
Split bedroom design, ideal for guests. Each of the 3-bedrooms with ensuite bath and direct terrace access. Separate guest bathroom ensuring comfort for family and guests alike.
Retreat to the spacious primary bedroom, complete with built-in wardrobes and elegant ensuite bath, with direct access to your private terrace for indulgent relaxation.
This secure and tranquil community offers 24-hour security, concierge service and wealth of amenities including heated outdoor pool, fully equipped techno gym, resident?s lounge, sauna and hammam. Currently under construction and exclusive to the community is a Sports Centre featuring tennis, paddle and pickle ball courts, indoor pool, gym and children?s playground. As part of the exclusive Marbella Club Golf Resort, residents of Marbella Club Hills enjoy membership privileges to the Dave Thomas designed golf course and world-renown Marbella Club Equestrian Centre. Indulge in the five-star services of the Marbella Club Resort including exceptional cuisine in its charming Club House.
Included with this elegant residence are two secure underground parking spaces and a storage room for added convenience. The elegant and contemporary furniture is optional and available for negotiation.









































































































































































































































































































































































































































































































































































































































































































































































































































































