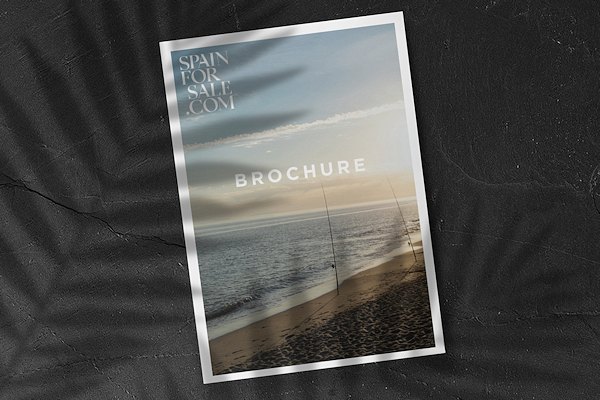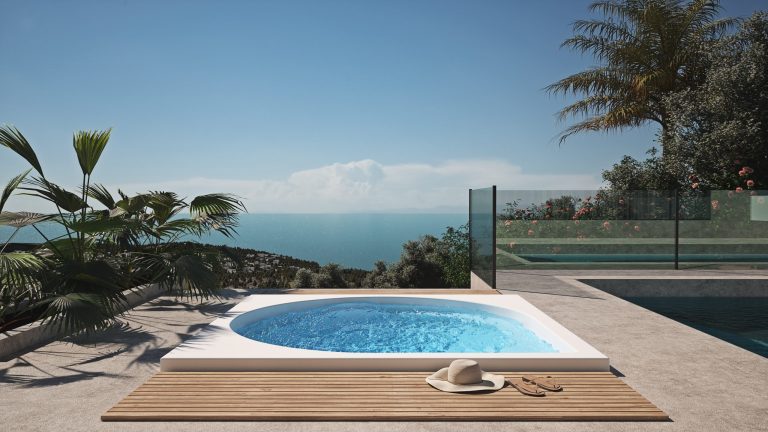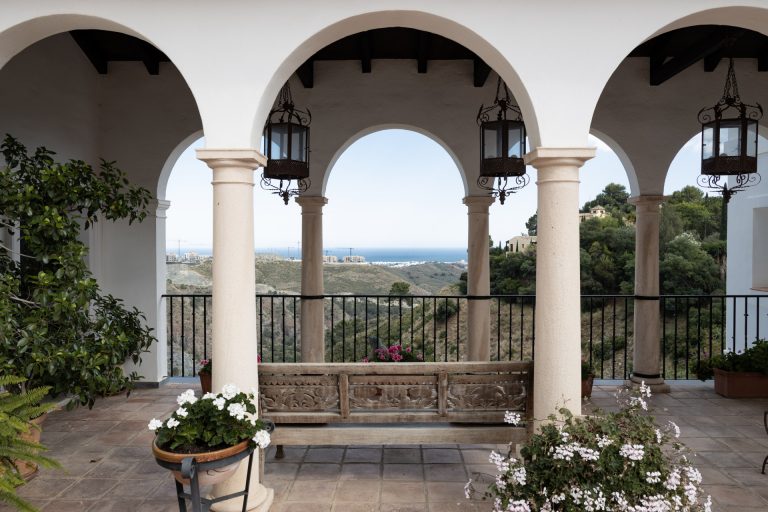Stunning townhouse with remarkable views, pool and garden in Santa Maria
Newly built home with fantastic terraces and garden in the charming village of Santa Maria. This property combines Mallorquin architecture with modern-day comforts and is laid out over 254 square meters of living space, includes a beautiful garden with a pool, and offers three terraces that capture the stunning panorama of the Tramuntana mountain range.
The property offers an excellent connection between indoors and outdoor living with outdoor space on each floor and access to the garden from both the kitchen and the living room through beautiful locally crafted metal-framed glass doors. The focus of the architect designing this home has been to create a sanctuary with plenty of natural light and with high ceilings and open social spaces.
The ground floor hosts a spacious dining area with a fireplace, and a kitchen designed with meticulously crafted wooden furnishings including a large kitchen island.
The lush garden measuring 55 m2 includes a saltwater pool, a sunbathing space, a guest bathroom, and a cozy outdoor dining area. Framed with traditional stone walls adorned with greenery, the garden offers plenty of privacy.
The second floor boasts three bedrooms including a master bedroom with access to a spacious terrace with impressive countryside and mountains views. There are two bathrooms of which one is en-suite. On the top floor you find the impressive living room of the property seamlessly connecting to a large roof solarium. The roof terrace of approximately 50 m2 offers a versatile space with fantastic views.
The property has been designed by a renowned architectural firm and is developed by an experienced high-quality promoter with excellent attention to detail.
Located in the outskirts of the village you here enjoy village life but with a countryside feel. Only a short stroll from the center of the village, where you will find shops, cafes, and restaurants.
Additional features include underfloor heating throughout, double-glazed windows, integrated air conditioning, a dedicated laundry room, and of course a private garage. This meticulously renovated property promises a perfect synthesis of historic charm and contemporary luxury living.
Welcome to view this fantastic project with us at Strand Properties!
The property offers an excellent connection between indoors and outdoor living with outdoor space on each floor and access to the garden from both the kitchen and the living room through beautiful locally crafted metal-framed glass doors. The focus of the architect designing this home has been to create a sanctuary with plenty of natural light and with high ceilings and open social spaces.
The ground floor hosts a spacious dining area with a fireplace, and a kitchen designed with meticulously crafted wooden furnishings including a large kitchen island.
The lush garden measuring 55 m2 includes a saltwater pool, a sunbathing space, a guest bathroom, and a cozy outdoor dining area. Framed with traditional stone walls adorned with greenery, the garden offers plenty of privacy.
The second floor boasts three bedrooms including a master bedroom with access to a spacious terrace with impressive countryside and mountains views. There are two bathrooms of which one is en-suite. On the top floor you find the impressive living room of the property seamlessly connecting to a large roof solarium. The roof terrace of approximately 50 m2 offers a versatile space with fantastic views.
The property has been designed by a renowned architectural firm and is developed by an experienced high-quality promoter with excellent attention to detail.
Located in the outskirts of the village you here enjoy village life but with a countryside feel. Only a short stroll from the center of the village, where you will find shops, cafes, and restaurants.
Additional features include underfloor heating throughout, double-glazed windows, integrated air conditioning, a dedicated laundry room, and of course a private garage. This meticulously renovated property promises a perfect synthesis of historic charm and contemporary luxury living.
Welcome to view this fantastic project with us at Strand Properties!





