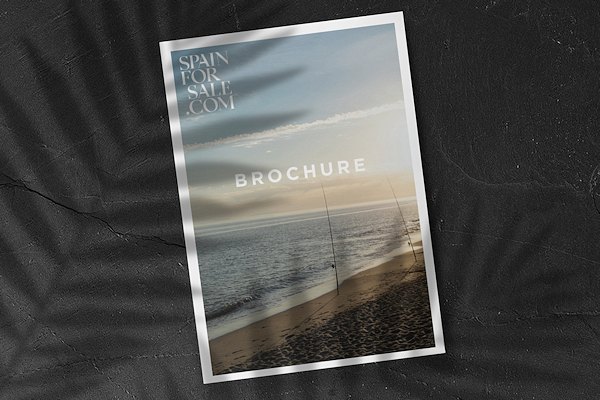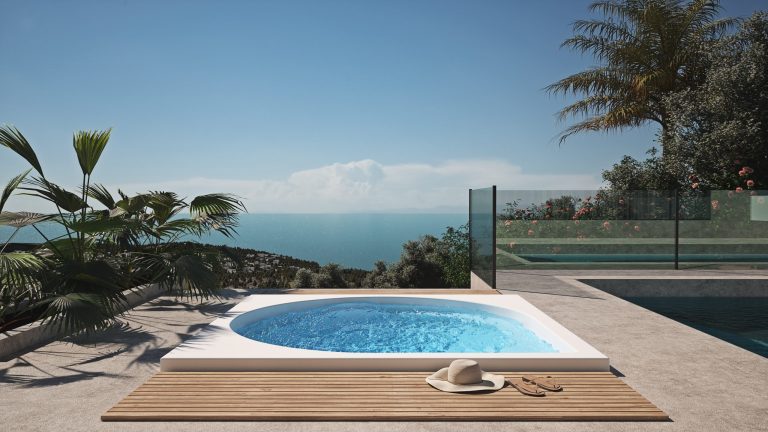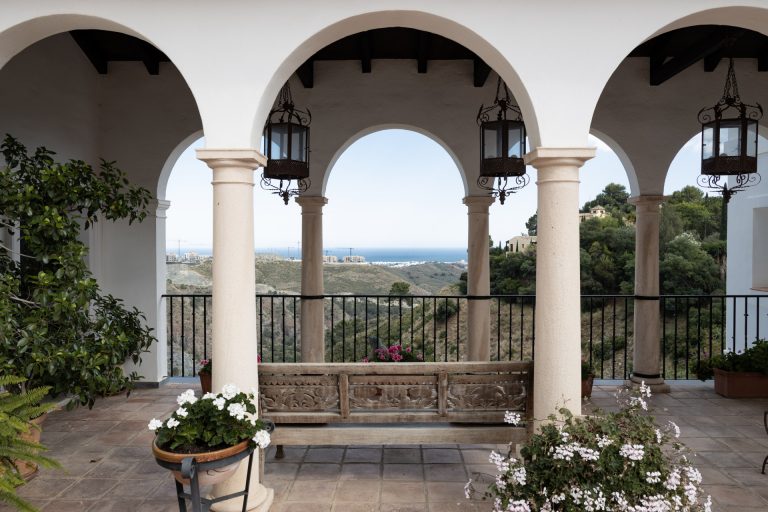Detached villa in Nueva Andalucia on an elevated plot with privacy.
Located on a peaceful cul-de-sac, the villa benefits from an elevated, south-facing position, offering stunning views and an abundance of sunlight throughout the day.
As you enter, youll be welcomed by impressive vaulted ceilings and large floor-to-ceiling windows that flood the space with natural light. The main level features a sophisticated Santos kitchen with an open-plan layout and Siemens appliances, seamlessly connecting to spacious living and dining areas that lead out to a terrace ideal for outdoor dining.
The ground floor also hosts a luxurious master suite, complete with a walk-in closet and an en suite bathroom. Above, a dedicated office/study area with steel-framed windows provides tranquil views overlooking the living space.
On the upper level, youll find two additional bedrooms and bathrooms, with one bedroom offering enchanting views of the sea and garden.
The lower level is designed for entertainment, featuring a generous playroom/TV area and a climate-controlled wine cellar. A glass wall from the playroom provides access to the garage, which is conveniently located on this level, along with a fourth bedroom and bathroom.
Outside, the tropical garden creates a private sanctuary, centered around a large heated pool. A fully equipped cabana complements the space, featuring an outdoor kitchen, barbecue, and lounge area.
This exceptional villa in Nueva Andalucia is equipped with a Sonos sound system throughout the property and garden, underfloor heating on the ground floor and in all bathrooms, and solar panels that provide energy for the pool heater and water boiler.
As you enter, youll be welcomed by impressive vaulted ceilings and large floor-to-ceiling windows that flood the space with natural light. The main level features a sophisticated Santos kitchen with an open-plan layout and Siemens appliances, seamlessly connecting to spacious living and dining areas that lead out to a terrace ideal for outdoor dining.
The ground floor also hosts a luxurious master suite, complete with a walk-in closet and an en suite bathroom. Above, a dedicated office/study area with steel-framed windows provides tranquil views overlooking the living space.
On the upper level, youll find two additional bedrooms and bathrooms, with one bedroom offering enchanting views of the sea and garden.
The lower level is designed for entertainment, featuring a generous playroom/TV area and a climate-controlled wine cellar. A glass wall from the playroom provides access to the garage, which is conveniently located on this level, along with a fourth bedroom and bathroom.
Outside, the tropical garden creates a private sanctuary, centered around a large heated pool. A fully equipped cabana complements the space, featuring an outdoor kitchen, barbecue, and lounge area.
This exceptional villa in Nueva Andalucia is equipped with a Sonos sound system throughout the property and garden, underfloor heating on the ground floor and in all bathrooms, and solar panels that provide energy for the pool heater and water boiler.










































































































































































































































































































































































































































































































































































































































































































































































































































































































