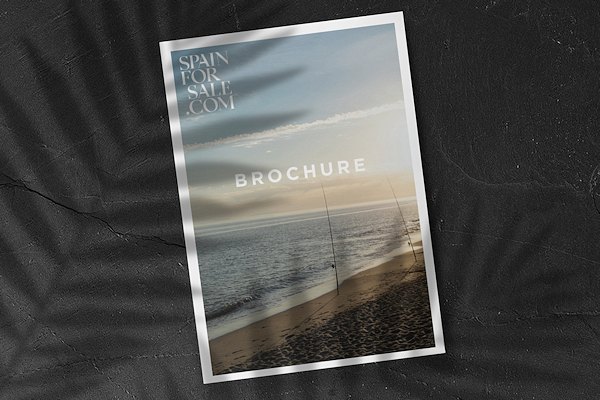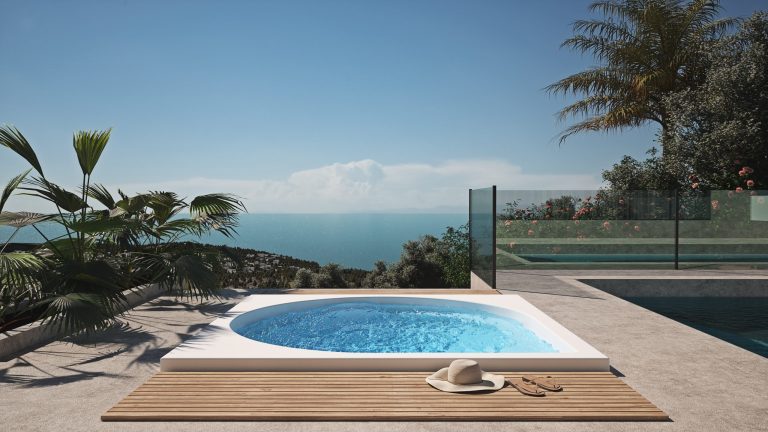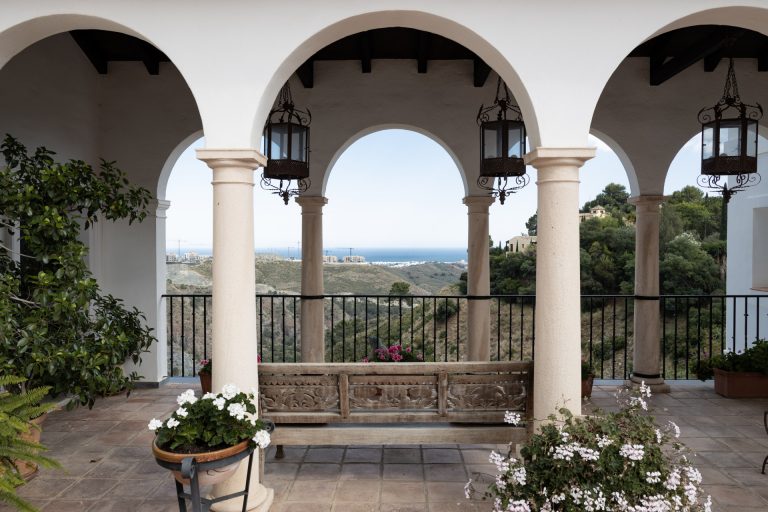Stunning Villa in Nueva Andalucia with Panoramic Views and Private Spa
This spectacular detached villa in the prestigious Haza del Conde neighborhood of Nueva Andalucía offers a truly luxurious and private lifestyle. With an expansive built area of 398 m² and an ample covered terrace of 72 m², the residence sits on a substantial 1,200 m² plot within a gated private street, ensuring security and exclusivity.
Designed just nine years ago by the renowned CD Group, this villa perfectly balances sophistication and functionality with exquisite finishes and a contemporary aesthetic. The property boasts five bedrooms, each with elegant en-suite facilities, along with an additional guest bathroom and an outdoor bath, offering the utmost in comfort throughout the home.
The spacious basement level features a private spa, a recreational games room, and a garage for two cars with its own entrance. Designed to provide a comprehensive living experience, the villa enjoys panoramic views of the majestic mountains and Marbellas vibrant urban landscape.
At the rear of the property, a new, separate guest apartment is under construction, complete with additional bedrooms and bathrooms, ideal for offering privacy and convenience to family and guests alike. This villa is the perfect blend of style, comfort, and exclusivity in one of Marbellas most sought-after areas..
Designed just nine years ago by the renowned CD Group, this villa perfectly balances sophistication and functionality with exquisite finishes and a contemporary aesthetic. The property boasts five bedrooms, each with elegant en-suite facilities, along with an additional guest bathroom and an outdoor bath, offering the utmost in comfort throughout the home.
The spacious basement level features a private spa, a recreational games room, and a garage for two cars with its own entrance. Designed to provide a comprehensive living experience, the villa enjoys panoramic views of the majestic mountains and Marbellas vibrant urban landscape.
At the rear of the property, a new, separate guest apartment is under construction, complete with additional bedrooms and bathrooms, ideal for offering privacy and convenience to family and guests alike. This villa is the perfect blend of style, comfort, and exclusivity in one of Marbellas most sought-after areas..
































































































































































































































































































































































































































































































































































































































































































































































































































































































































































































































