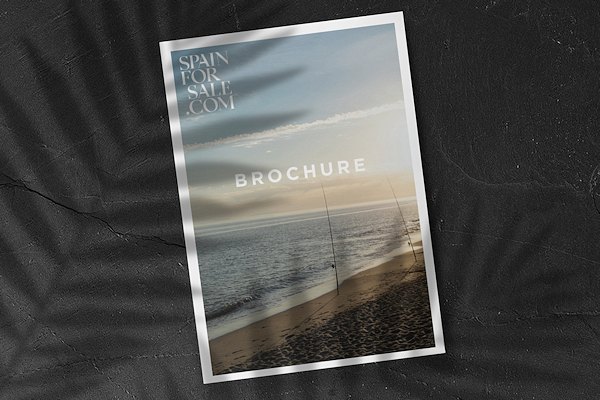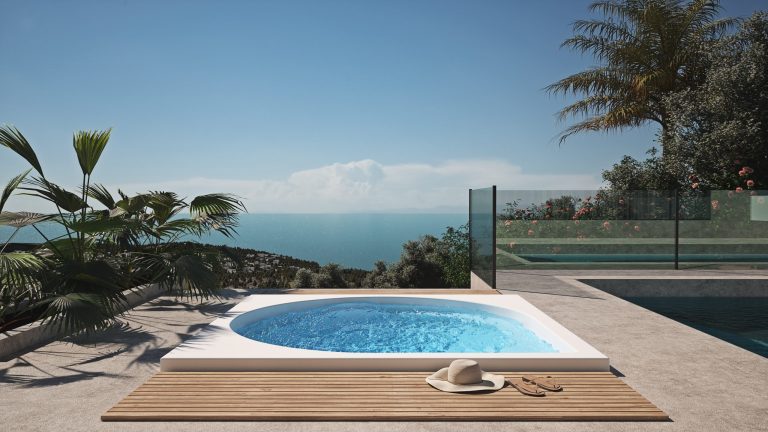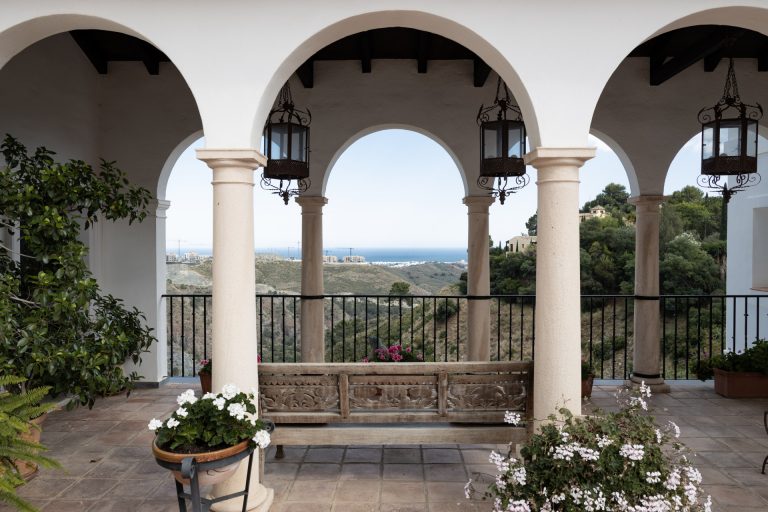Situated in the prestigious Golf Valley, recently renovated into a stunning modern villa with a touch of Andalucian charm.
Nestled steps away from the renowned members-only golf course Las Brisas in Nueva Andalucia, Oslo 79 is a captivating modern villa epitomising luxurious living with a touch of Andalusian charm. Recently renovated, its striking contemporary architecture seamlessly blends with its expansive surroundings. Set upon a generous plot, the property boasts meticulously landscaped gardens adorned with verdant trees, ensuring both tranquillity and privacy. Designed for outdoor indulgence, Oslo 79 features a private pool and ample terraces perfect for al fresco dining and relaxation. A charming pergola by the poolside hosts an outdoor kitchenette with a barbecue, ideal for entertaining guests. The propertys layout effortlessly integrates indoor and outdoor spaces, fostering a true indoor-outdoor lifestyle. The ground floor showcases an open-plan design, with each area seamlessly flowing into the next, offering direct access to the inviting terrace from every corner.
Inside, the villa exudes sophistication and attention to detail. The bespoke kitchen is a culinary haven, combining aesthetics with functionality, featuring state-of-the-art appliances, elegant marble and wooden accents, and a luxurious wine fridge. All bedrooms, including the lavish master suite, are thoughtfully designed for modern comfort, each boasting its own ensuite bathroom and walk-in closet. The master bedroom, a sanctuary of opulence, treats residents to breathtaking garden views, a walk-in wardrobe, an office space and a master bathroom complete with a stand-alone shower, bathtub, and double vanity. Situated in the prestigious Golf Valley, Oslo 79 enjoys proximity to upscale amenities, 5-star golf courses, and the vibrant hubs of Puerto Banus and Marbella, offering an unparalleled lifestyle of luxury and convenience.
Inside, the villa exudes sophistication and attention to detail. The bespoke kitchen is a culinary haven, combining aesthetics with functionality, featuring state-of-the-art appliances, elegant marble and wooden accents, and a luxurious wine fridge. All bedrooms, including the lavish master suite, are thoughtfully designed for modern comfort, each boasting its own ensuite bathroom and walk-in closet. The master bedroom, a sanctuary of opulence, treats residents to breathtaking garden views, a walk-in wardrobe, an office space and a master bathroom complete with a stand-alone shower, bathtub, and double vanity. Situated in the prestigious Golf Valley, Oslo 79 enjoys proximity to upscale amenities, 5-star golf courses, and the vibrant hubs of Puerto Banus and Marbella, offering an unparalleled lifestyle of luxury and convenience.










































































































































































































































































































































































































































































































































































































































































































































































































































































































