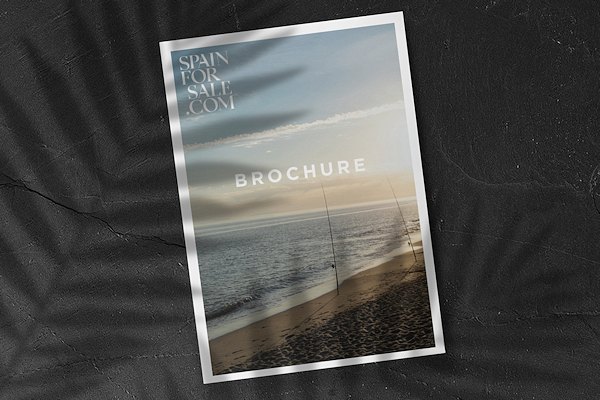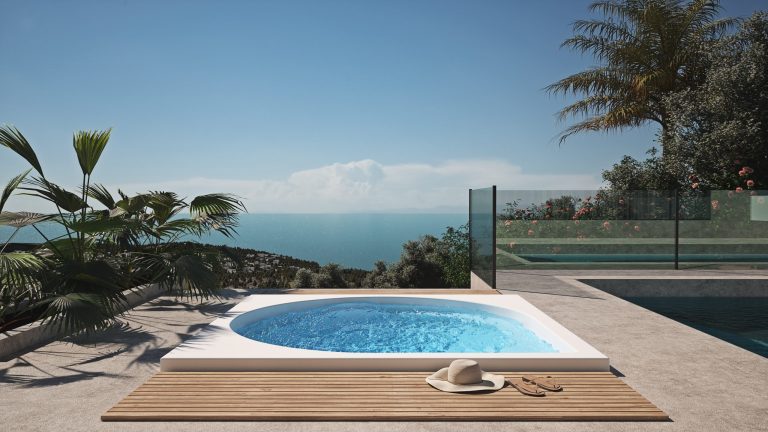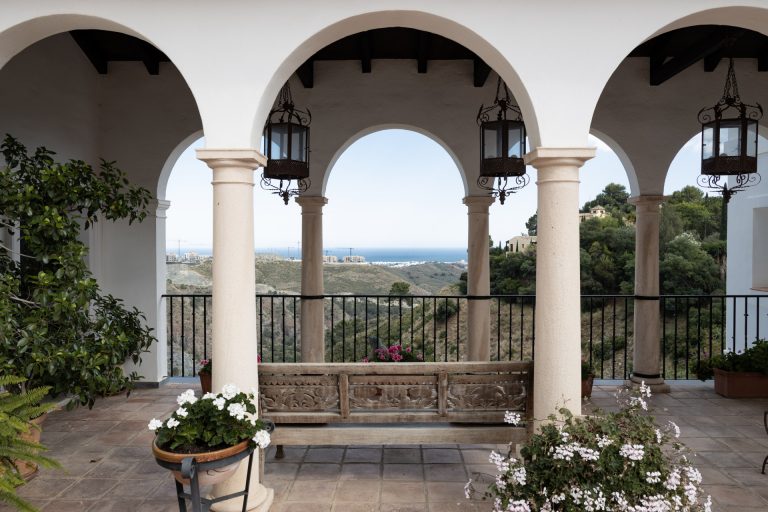Stunning Villa Golden Mile 2
Villa Golden Mile 2 is located in a prestigious and exclusive urbanization, located in a popular area providing easy access to the main attractions of the city and the Costa del Sol via the AP-7 motorway. Privileged location, just 10 minutes from the center of Marbella, 40 km from Malaga International Airport, 50 km from the AVE station and 85 km from Gibraltar Airport. This magnificent villa is close to 5-star hotels, Michelin-starred restaurants, several golf courses and international schools, making it a destination for those looking for a decent and comfortable lifestyle. This south-facing villa exude beauty, sophistication, and comfort. The blend of classic and modern architectural styles, together with superior quality construction materials, create an exceptional living experience. Elevated to enhance the view, this villa offers stunning vistas of both the sea and La Concha mountain. As you enter, youll notice the spacious outdoor parking lot with a splendid water fountain, adding elegance to its entrance. Surrounded by lush gardens adorned with vibrant flowers and palm trees, the heated saltwater pool beckons you to sit on its stylish hammock or shaded terrace and enjoy Marbellas fine weather with your loved ones. Spread over three levels, the villa meticulously designed layout features six bedrooms and various entertaining areas that combine tastefulness and comfort. At the ground level, youll find a large open space with a fireplace, a dining area, and a well-equipped kitchen with a custom-made island. The upper level is home to three bedrooms, each with its bathroom and dressing area. The master bedroom leads onto a vast terrace thats perfect for taking in the magnificent view. The basement offers parking for three cars, a laundry area, and a staff apartment with a dirty kitchen and direct elevator access to the main kitchen. Three more bright, airy bedrooms on this level are ideal for guests. The top floor boasts amazing views of the sea and a solarium thats perfect for an outdoor gym or lounging on the covered and uncovered terraces. This villa epitomizes luxury living and are the perfect place to call home.






























































































































































































































































































































































































































































































































































































































































































