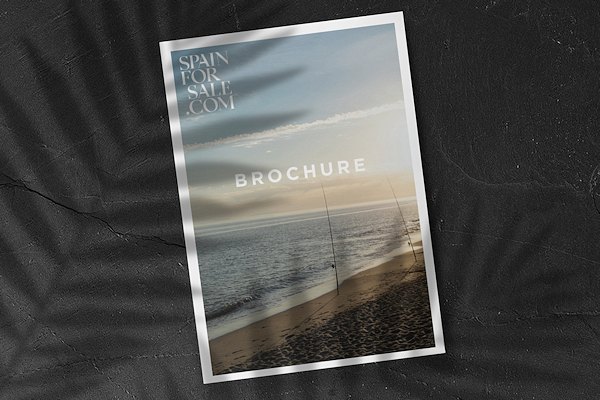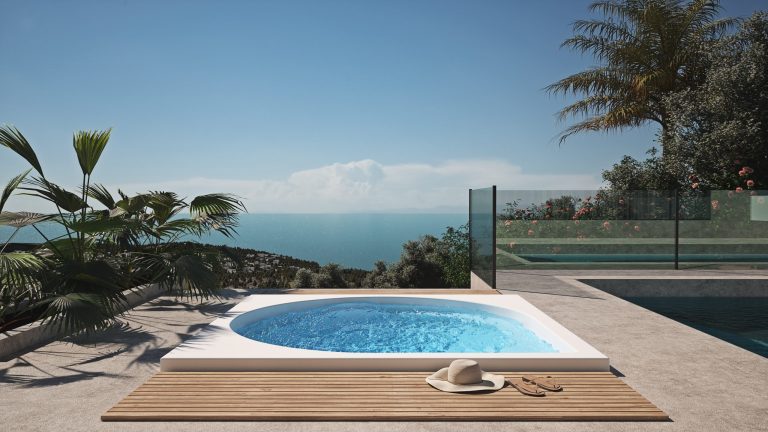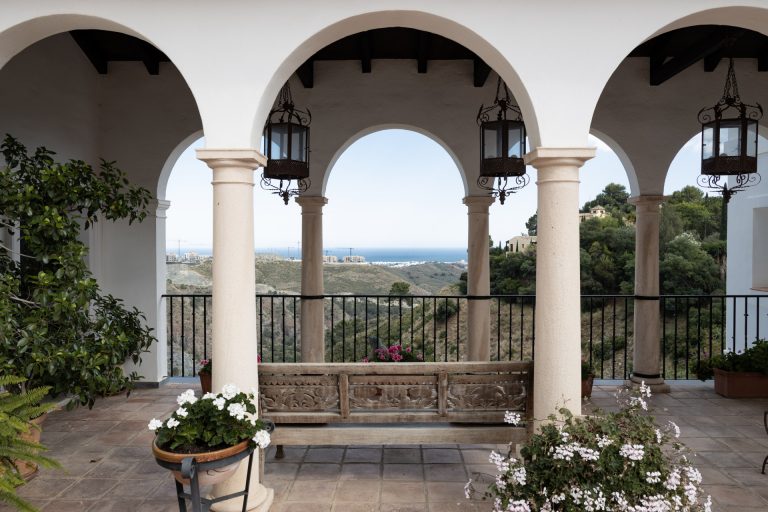OUTSTANDING MODERN MEDITERRANEAN LUXURY HOUSE, SIERRA BLANCA, MARBELLA GOLDEN MILE
This stunning 3-level mansion for sale is one of the most outstanding properties in the super exclusive area of Marbella and the Mediterranean region, Sierra Blanca. Nestled on the impressive plot of 4980 m² at the foothills of majestic mountains, the south-facing house of 2227 m2 including terraces offers a fashionable contemporary design. Created for the most exclusive lifestyle, impeccably decorated and luxuriously appointed, it maximises the sense of privacy and blends into the natural surroundings of
beautiful Sierra Blanca with elegance and grace.
The luxury house was built to the highest standards using top-quality materials and innovative technology. On top of it, the property has been recently renovated and now redefines the standards of luxury. The gorgeous accommodation features spacious living, seating and dining areas both inside and al fresco, 7 bedrooms, 8 bathrooms (7 en-suite) plus 2 toilets. A fully-fitted and superbly equipped modern kitchen has a central island and informal dining area. A separate dressing room will host your designers collections. The entertainment areas offer everything you can expect from a genuinely luxurious house including a wine cellar, cinema room, game room, SPA and fitness centre and indoor swimming pool, among many others features.
The outside area with a unique swimming pool, outside gym, outrageous water objects and mature subtropical landscaped gardens keep the same style and evoke the feeling of beauty and harmony. A separate guest apartment or staff accommodation adds comfort and exclusivity. Providing a luxurious feel, the high-end house comes for sale in excellent condition and with modern comforts (Home automation system, marble and wooden floors, energy-efficient air conditioning, fitted wardrobes, glass doors, double-glazing, storage and utility areas, private garage, etc.). The most exclusive lifestyle is guaranteed in this elegant mansion surrounded with lush greenery and similar luxury properties of Sierra Blanca, the upper part of the world-famous Golden Mile of Marbella. It has it all, including
extraordinary settings and flawlessly combines the Mediterranean charm, sophisticated design and entirely functional, practical, well-thought-out features. Alarm system, video entrance, surveillance cameras, and security entrance to the gated community with 24-h security service will give you peace of mind.
Luxury is a key descriptive word when we speak about this impeccable property and its prime residential area, which is close to all amenities of the Golden Mile, Marbella centre and fabulous Puerto Banus.
beautiful Sierra Blanca with elegance and grace.
The luxury house was built to the highest standards using top-quality materials and innovative technology. On top of it, the property has been recently renovated and now redefines the standards of luxury. The gorgeous accommodation features spacious living, seating and dining areas both inside and al fresco, 7 bedrooms, 8 bathrooms (7 en-suite) plus 2 toilets. A fully-fitted and superbly equipped modern kitchen has a central island and informal dining area. A separate dressing room will host your designers collections. The entertainment areas offer everything you can expect from a genuinely luxurious house including a wine cellar, cinema room, game room, SPA and fitness centre and indoor swimming pool, among many others features.
The outside area with a unique swimming pool, outside gym, outrageous water objects and mature subtropical landscaped gardens keep the same style and evoke the feeling of beauty and harmony. A separate guest apartment or staff accommodation adds comfort and exclusivity. Providing a luxurious feel, the high-end house comes for sale in excellent condition and with modern comforts (Home automation system, marble and wooden floors, energy-efficient air conditioning, fitted wardrobes, glass doors, double-glazing, storage and utility areas, private garage, etc.). The most exclusive lifestyle is guaranteed in this elegant mansion surrounded with lush greenery and similar luxury properties of Sierra Blanca, the upper part of the world-famous Golden Mile of Marbella. It has it all, including
extraordinary settings and flawlessly combines the Mediterranean charm, sophisticated design and entirely functional, practical, well-thought-out features. Alarm system, video entrance, surveillance cameras, and security entrance to the gated community with 24-h security service will give you peace of mind.
Luxury is a key descriptive word when we speak about this impeccable property and its prime residential area, which is close to all amenities of the Golden Mile, Marbella centre and fabulous Puerto Banus.












































































































































































































































































































































































































































































































































































































































































































































































































































































































































































































































































































