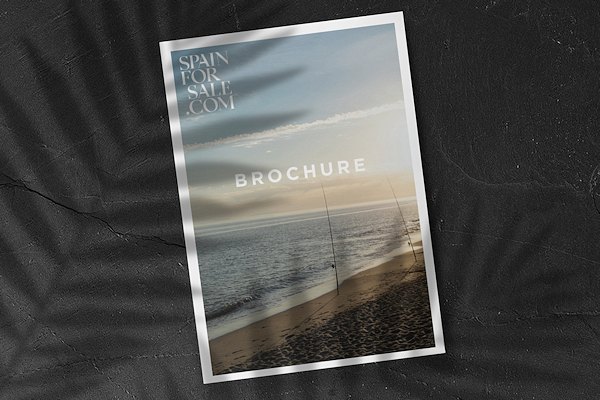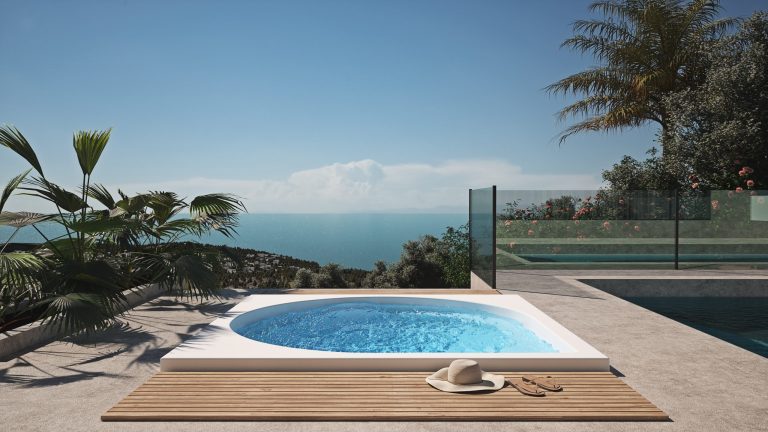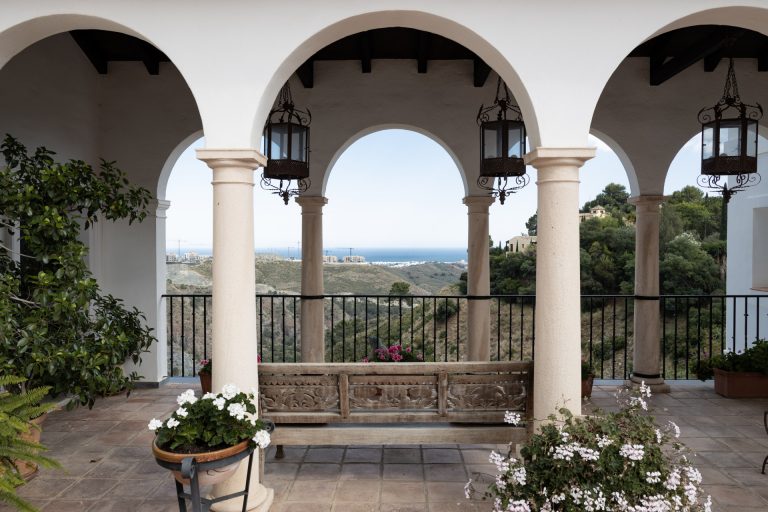Property description
HIGHLIGHTS
This impressive villa built in 2019, offers privacy, modern design and lots of light thanks to its large windows, through which we highlight its spectacular views of nature, the sea and the coast of Malaga from its bedrooms and terraces. The property stands out for its exclusivity, thanks to its private saltwater swimming pool with a waterfall and the improvements made by the current owner. Furthermore, its privileged location is in the quiet area of Morlaco, just a few steps away from the lower area of Cerrado de Calderón where you will find all the services and shops nearby, allowing a comfortable life without needing a car.
INTRODUCING THE PROPERTY
El Morlaco is the perfect place to enjoy the serenity of nature, as it is surrounded by a beautiful natural landscape, with spectacular views of the Mediterranean Sea and the nearby green hills. Enjoy walks in the forest park of El Morlaco, the green lung of the city of Malaga, or simply relax by the sea. In this area, you will also have the privilege of having easy access to the nearby beautiful beaches of the city with its pleasant promenade and a quick connection to the historic center of Malaga. You can enjoy the luxury of being able to live in quiet in one of the most sought-after and tranquil residential areas of Malaga East, all within walking distance of the heart of the capital with its cultural, gastronomic and leisure offerings.
EXTERIOR
The outdoor spaces of this property are a true invitation to dolce far niente. The spacious main terrace, distributed over two levels and with a private swimming pool, is ideal for enjoying the sun all year round; from here, you can admire the splendid green landscape and the wonderful views of the sea, the city and the port of Malaga, celebrating the Mediterranean quality of life with family and friends.
INTERIOR
This semi-detached villa with a private lift stands out for its size; its design focused on comfort and practicality, and its numerous spaces that lend themselves to your needs. On the ground floor, the house has a large garage for three cars and plenty of storage space. The mezzanine floor houses a piano lounge, a bathroom with a shower, a bedroom with an en suite bathroom, and a study. The first floor houses a fully equipped open-plan Italian-designed kitchen, a bright living-dining room that connects to the main terrace, and a guest toilet. On the two upper levels, you will find comfortable bedrooms with fitted wardrobes and two more bathrooms, of which one is en suite, with the master bedroom being the highlight, also with en suite bathroom, due to its large private terrace with panoramic sea views. Not forgetting to mention that the villa is also equipped with photovoltaic panels and is situated in a corner, which gives it more privacy.
This impressive villa built in 2019, offers privacy, modern design and lots of light thanks to its large windows, through which we highlight its spectacular views of nature, the sea and the coast of Malaga from its bedrooms and terraces. The property stands out for its exclusivity, thanks to its private saltwater swimming pool with a waterfall and the improvements made by the current owner. Furthermore, its privileged location is in the quiet area of Morlaco, just a few steps away from the lower area of Cerrado de Calderón where you will find all the services and shops nearby, allowing a comfortable life without needing a car.
INTRODUCING THE PROPERTY
El Morlaco is the perfect place to enjoy the serenity of nature, as it is surrounded by a beautiful natural landscape, with spectacular views of the Mediterranean Sea and the nearby green hills. Enjoy walks in the forest park of El Morlaco, the green lung of the city of Malaga, or simply relax by the sea. In this area, you will also have the privilege of having easy access to the nearby beautiful beaches of the city with its pleasant promenade and a quick connection to the historic center of Malaga. You can enjoy the luxury of being able to live in quiet in one of the most sought-after and tranquil residential areas of Malaga East, all within walking distance of the heart of the capital with its cultural, gastronomic and leisure offerings.
EXTERIOR
The outdoor spaces of this property are a true invitation to dolce far niente. The spacious main terrace, distributed over two levels and with a private swimming pool, is ideal for enjoying the sun all year round; from here, you can admire the splendid green landscape and the wonderful views of the sea, the city and the port of Malaga, celebrating the Mediterranean quality of life with family and friends.
INTERIOR
This semi-detached villa with a private lift stands out for its size; its design focused on comfort and practicality, and its numerous spaces that lend themselves to your needs. On the ground floor, the house has a large garage for three cars and plenty of storage space. The mezzanine floor houses a piano lounge, a bathroom with a shower, a bedroom with an en suite bathroom, and a study. The first floor houses a fully equipped open-plan Italian-designed kitchen, a bright living-dining room that connects to the main terrace, and a guest toilet. On the two upper levels, you will find comfortable bedrooms with fitted wardrobes and two more bathrooms, of which one is en suite, with the master bedroom being the highlight, also with en suite bathroom, due to its large private terrace with panoramic sea views. Not forgetting to mention that the villa is also equipped with photovoltaic panels and is situated in a corner, which gives it more privacy.
























































