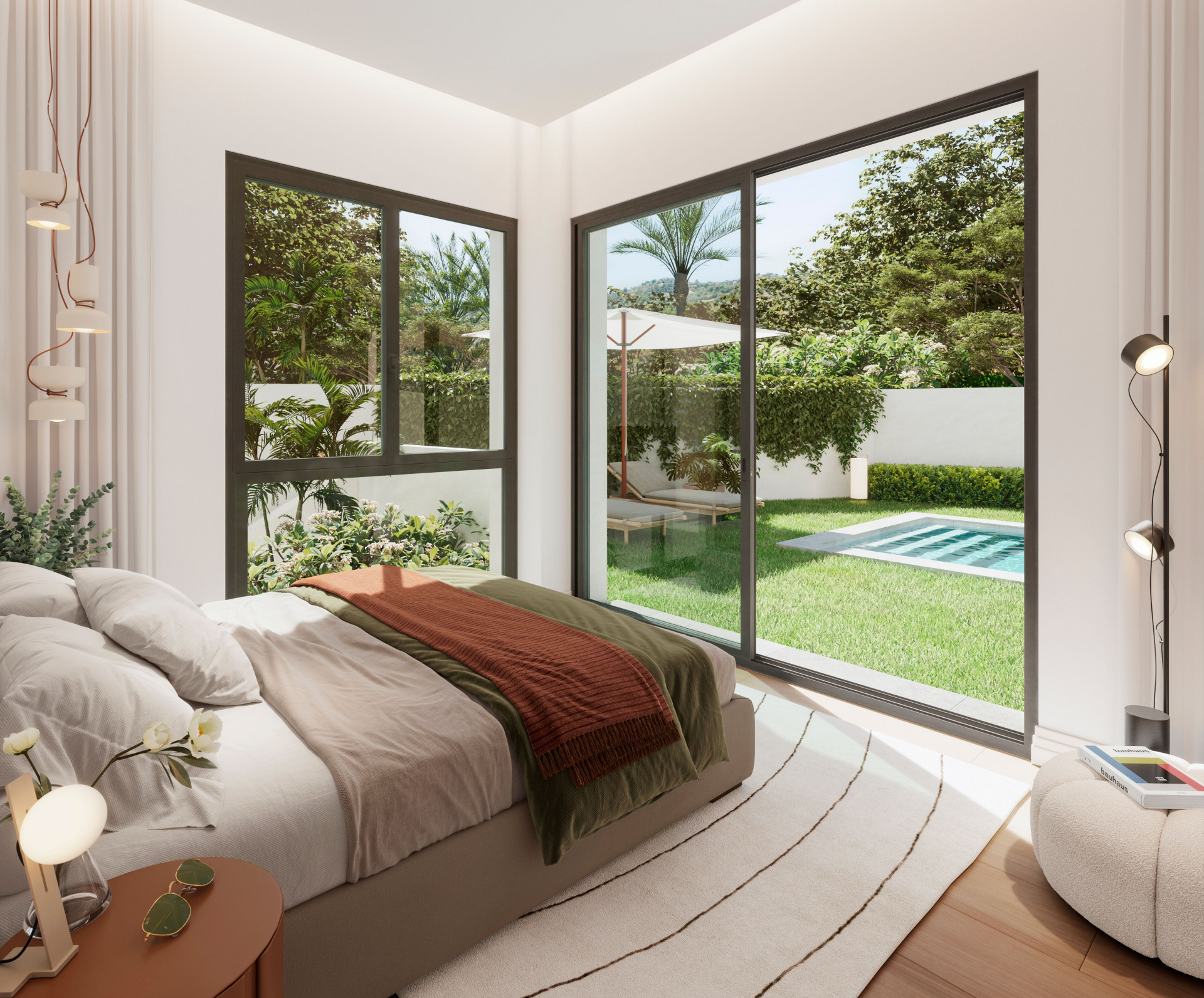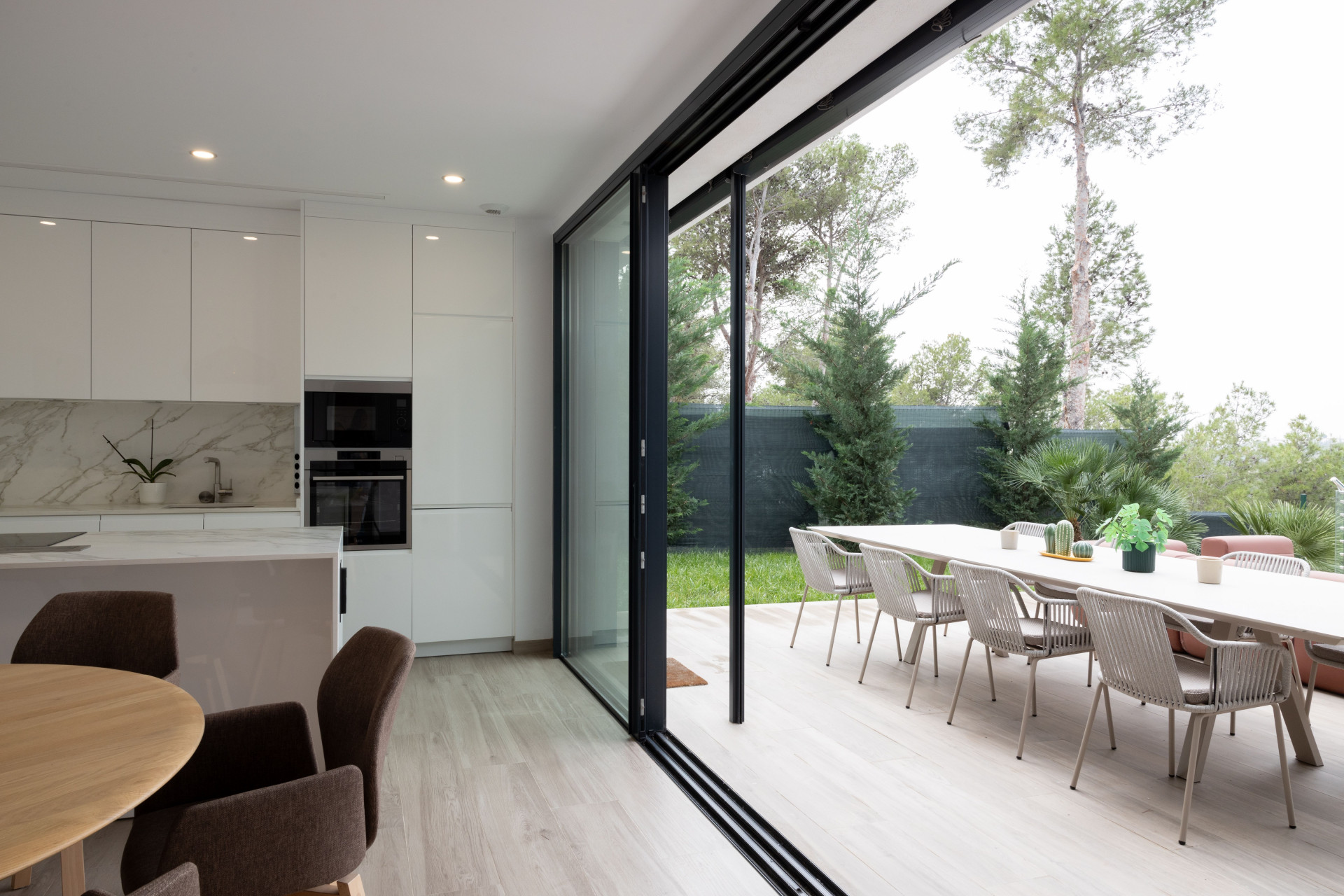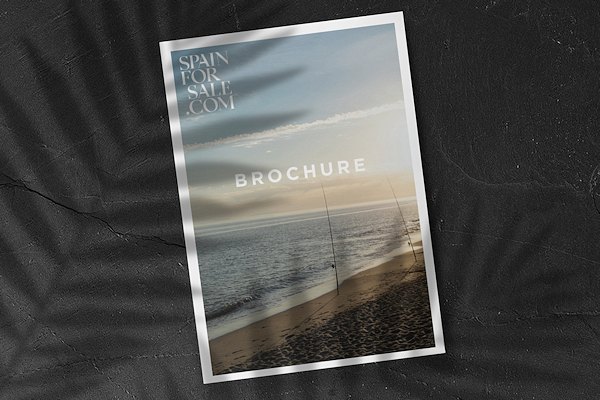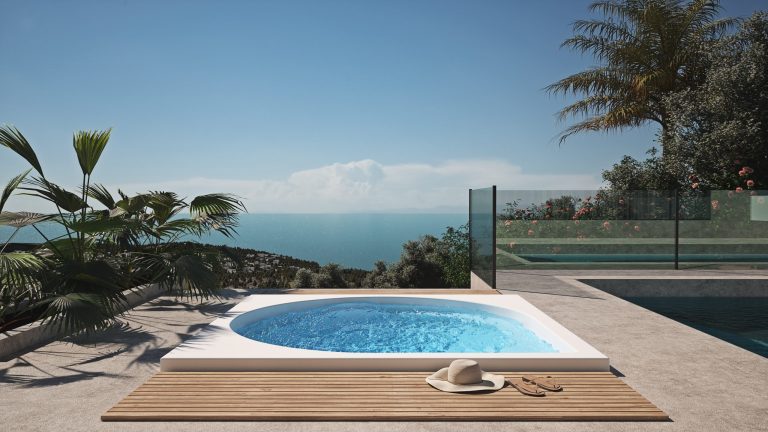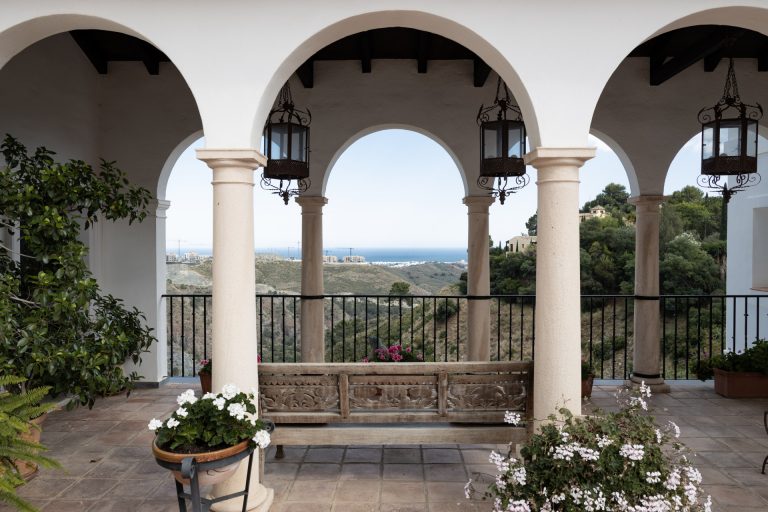Discover Exquisite Luxury Living: Exclusive Villa in Limonar, Málaga
Welcome to this exceptional project, where luxury seamlessly intertwines with lifestyle in the heart of Málagas most coveted neighborhood! Situated amidst the picturesque streets of Limonar and Salvador Rueda, these two remarkable semi-detached residences embody contemporary elegance and enduring design.
Spanning across four magnificent levels, these villas offer an unmatched living experience. Enter the expansive basement, boasting ample space for three vehicles, ensuring both convenience and security for discerning residents. On the main floor, a large kitchen beckons, effortlessly merging with a captivating living and dining area, offering panoramic views of the wonderful Limonar area, evoking an ambiance of tranquility and refinement. Ascend to the upper floors to discover three lavish bedrooms, each meticulously crafted for comfort and style.
Step outside, and youll find a private sanctuary complete with a refreshing pool and low-maintenance garden, ideal for unwinding or hosting gatherings in style, theres a great space of covered terraces for your outdoor living.
Located in close proximity to Málagas finest schools, these residences also feature photovoltaic panels and amenities catering to electric cars, embodying a modern and sustainable lifestyle. Perfect for families, these homes are equipped with an elevator for added convenience.
With its prime location and impeccable features, this property stands as a true gem within Málagas real estate landscape. Whether youre seeking an investment opportunity or envisioning your dream family home, these residences offer a harmonious blend of exclusivity and prestige.
Seize the opportunity to own a slice of Málagas thriving real estate market. Experience the pinnacle of luxury living in Spains vibrant coastal city.
Spanning across four magnificent levels, these villas offer an unmatched living experience. Enter the expansive basement, boasting ample space for three vehicles, ensuring both convenience and security for discerning residents. On the main floor, a large kitchen beckons, effortlessly merging with a captivating living and dining area, offering panoramic views of the wonderful Limonar area, evoking an ambiance of tranquility and refinement. Ascend to the upper floors to discover three lavish bedrooms, each meticulously crafted for comfort and style.
Step outside, and youll find a private sanctuary complete with a refreshing pool and low-maintenance garden, ideal for unwinding or hosting gatherings in style, theres a great space of covered terraces for your outdoor living.
Located in close proximity to Málagas finest schools, these residences also feature photovoltaic panels and amenities catering to electric cars, embodying a modern and sustainable lifestyle. Perfect for families, these homes are equipped with an elevator for added convenience.
With its prime location and impeccable features, this property stands as a true gem within Málagas real estate landscape. Whether youre seeking an investment opportunity or envisioning your dream family home, these residences offer a harmonious blend of exclusivity and prestige.
Seize the opportunity to own a slice of Málagas thriving real estate market. Experience the pinnacle of luxury living in Spains vibrant coastal city.



