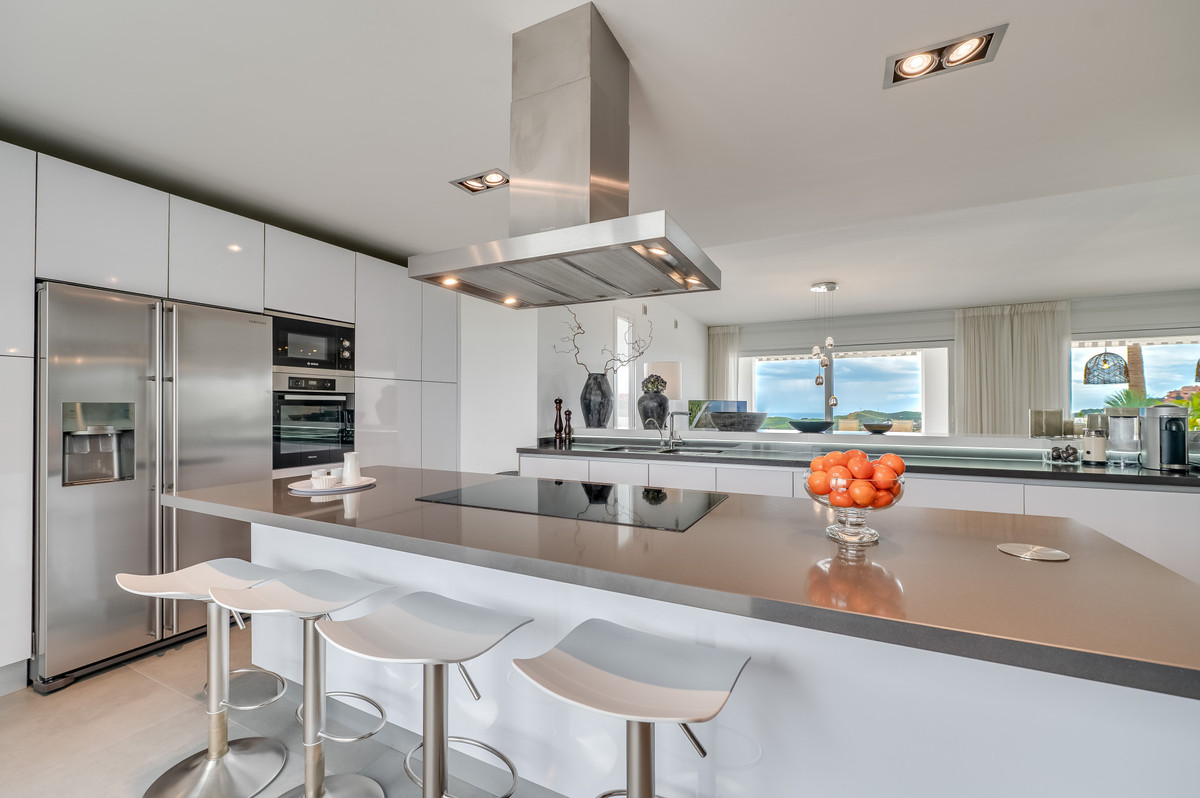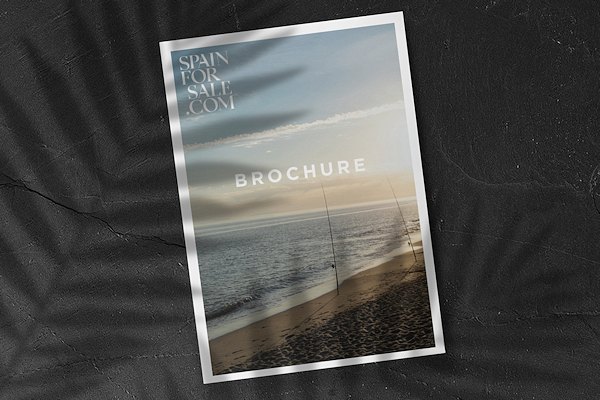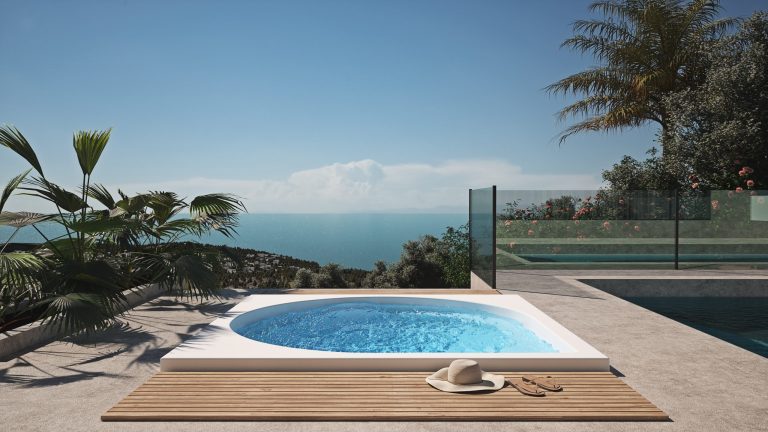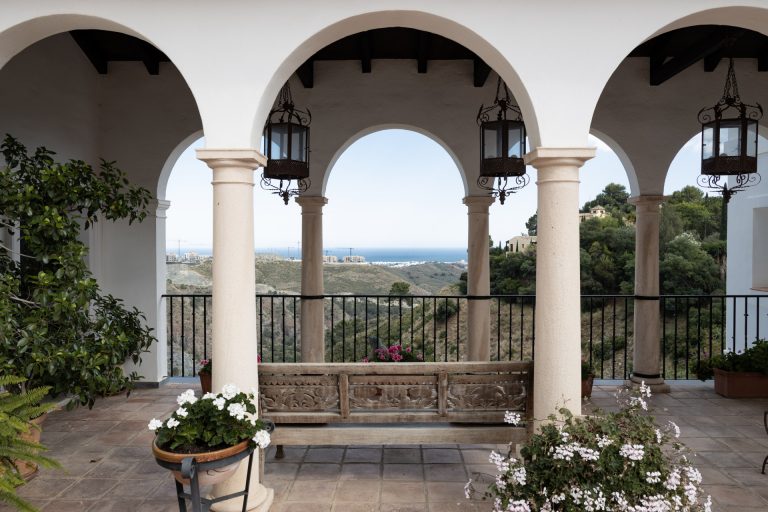Property description
This stunning family villa was designed by renowned Spanish architect and built with the highest quality materials, seamlessly blending traditional Spanish elements with modern standards. Recently renovated to the highest specifications, the villa exudes vintage charm while offering elegant, contemporary design that reflects the distinctive style of Southern Spain.
Located in La Mairena, near Elviria, the villa is set on top of the slope ridge offering unparalleled 360º views of the sea, surrounding mountains, and the picturesque Valley of La Mairena, stretching down to La Cala Golf Resort. The property offers complete privacy, breathtaking views, and an awe-inspiring pool area, making it the perfect retreat.
The villa spans two levels, plus a large basement and an attic with potential for an additional bedroom or office space. Upon entering through an elegant conservatory patio, you are welcomed by an impressive solid oak wood Arabic-style door. The spacious and cozy living room with a fireplace flows into a large dining area, while the brand-new, fully equipped luxury kitchen opens onto a charming courtyard, perfect for breakfast. Adjacent to the kitchen is a large laundry and storage room. The rear terrace offers breathtaking panorama to the mountains and lush country side.
On this level, you will find two generous bedrooms, each with an en-suite bathroom of which the superb master suite with walk-in dressing area, bedroom with vaulted ceiling and luxury bathroom with Italian shower and designer bath.
On the upper level, two large bedrooms share a bathroom and access a really large terrace overlooking the UNESCO-protected nature reserve park, park where to enjoy the most beautiful sunsets.
The basement level accessible via inner staircase and also separate entrance, accommodates a comfortable second sitting room of almost 50m2, and can be used as home cinema, office, fitness room, game room or guest/staff accommodation. The villa?s outdoor areas are equally impressive, featuring a beautiful heated swimming pool, a tropical gazebo perfect for al fresco dining, and outstanding sea views. Additionally, there is a pétanque court and a variety of fruit trees, complemented by a beautifully landscaped stone garden with olive and cork oak trees.
Located just a ten-minute drive from Elviria?s shopping center, the villa is close to some of Marbella?s best sandy beaches, top restaurants, and supermarkets.
La Mairena is an exclusive, tree-lined urbanization that offers a peaceful and tranquil environment, where the sounds of birdsong and the hum of bees provide a natural soundtrack. The cool mountain air offers respite from the heat, making this the perfect location for luxury living in the most idyllic natural surroundings on the Costa del Sol.
Bedrooms: 4+1 | Bathrooms: 3 | Built: 380 m2 | Terrace: 70 m2 | Plot: 2.160 m2 | Pool: 47 m2 | Garage & parking for 3-4 cars| Orientation: S
Airport: 30 min drive - Marbella: 14 min drive - Puerto Banús: 19 min drive - Golf course: 3 min drive - Beach: 10 min drive - Closest Bars&restaurants: 2 min drive - Amenities: 9 min drive - Public Transports: 9 min drive
Our team works incessantly to make sure that the description and the sales prices for the properties offered on this website are correct and up to date. Notwithstanding, the information contained in this website is subject to errors and omissions, and the properties themselves subject to price changes, prior sale or withdrawal from market.
The property market on the Costa del Sol very dynamic and the good properties are being snapped up fast! We suggest that if you see something you like that fits your budget, contact us as soon as possible to avoid disappointment!
Located in La Mairena, near Elviria, the villa is set on top of the slope ridge offering unparalleled 360º views of the sea, surrounding mountains, and the picturesque Valley of La Mairena, stretching down to La Cala Golf Resort. The property offers complete privacy, breathtaking views, and an awe-inspiring pool area, making it the perfect retreat.
The villa spans two levels, plus a large basement and an attic with potential for an additional bedroom or office space. Upon entering through an elegant conservatory patio, you are welcomed by an impressive solid oak wood Arabic-style door. The spacious and cozy living room with a fireplace flows into a large dining area, while the brand-new, fully equipped luxury kitchen opens onto a charming courtyard, perfect for breakfast. Adjacent to the kitchen is a large laundry and storage room. The rear terrace offers breathtaking panorama to the mountains and lush country side.
On this level, you will find two generous bedrooms, each with an en-suite bathroom of which the superb master suite with walk-in dressing area, bedroom with vaulted ceiling and luxury bathroom with Italian shower and designer bath.
On the upper level, two large bedrooms share a bathroom and access a really large terrace overlooking the UNESCO-protected nature reserve park, park where to enjoy the most beautiful sunsets.
The basement level accessible via inner staircase and also separate entrance, accommodates a comfortable second sitting room of almost 50m2, and can be used as home cinema, office, fitness room, game room or guest/staff accommodation. The villa?s outdoor areas are equally impressive, featuring a beautiful heated swimming pool, a tropical gazebo perfect for al fresco dining, and outstanding sea views. Additionally, there is a pétanque court and a variety of fruit trees, complemented by a beautifully landscaped stone garden with olive and cork oak trees.
Located just a ten-minute drive from Elviria?s shopping center, the villa is close to some of Marbella?s best sandy beaches, top restaurants, and supermarkets.
La Mairena is an exclusive, tree-lined urbanization that offers a peaceful and tranquil environment, where the sounds of birdsong and the hum of bees provide a natural soundtrack. The cool mountain air offers respite from the heat, making this the perfect location for luxury living in the most idyllic natural surroundings on the Costa del Sol.
Bedrooms: 4+1 | Bathrooms: 3 | Built: 380 m2 | Terrace: 70 m2 | Plot: 2.160 m2 | Pool: 47 m2 | Garage & parking for 3-4 cars| Orientation: S
Airport: 30 min drive - Marbella: 14 min drive - Puerto Banús: 19 min drive - Golf course: 3 min drive - Beach: 10 min drive - Closest Bars&restaurants: 2 min drive - Amenities: 9 min drive - Public Transports: 9 min drive
Our team works incessantly to make sure that the description and the sales prices for the properties offered on this website are correct and up to date. Notwithstanding, the information contained in this website is subject to errors and omissions, and the properties themselves subject to price changes, prior sale or withdrawal from market.
The property market on the Costa del Sol very dynamic and the good properties are being snapped up fast! We suggest that if you see something you like that fits your budget, contact us as soon as possible to avoid disappointment!



































































































































































































































































































































































































































































