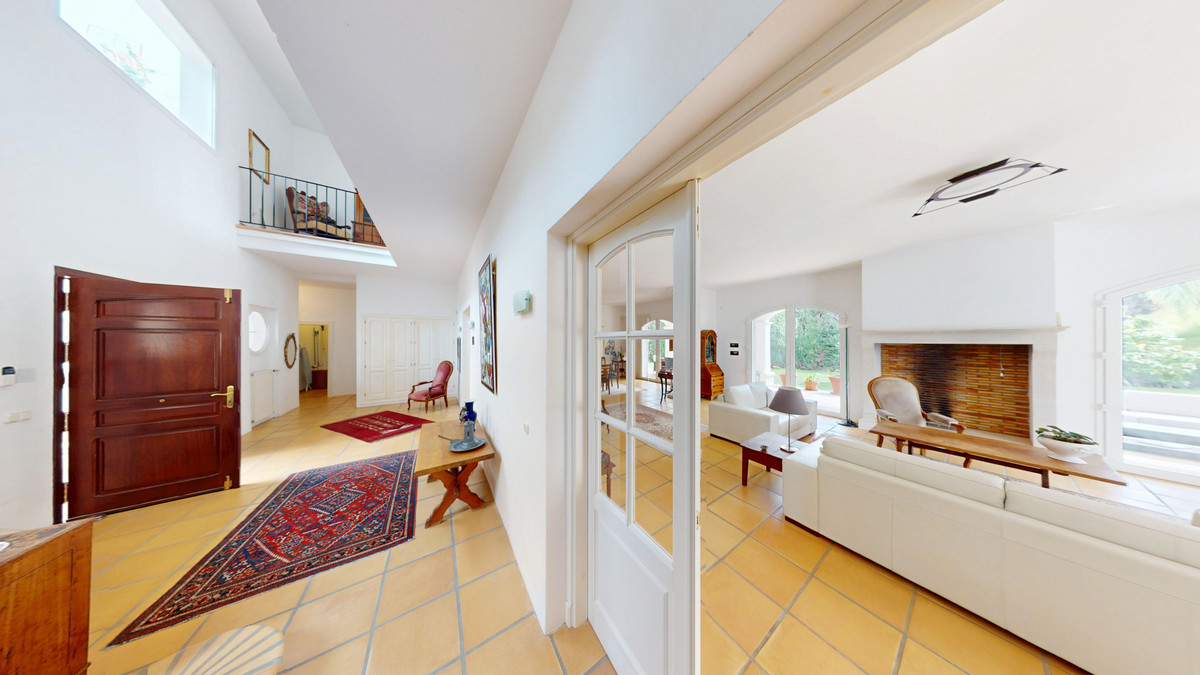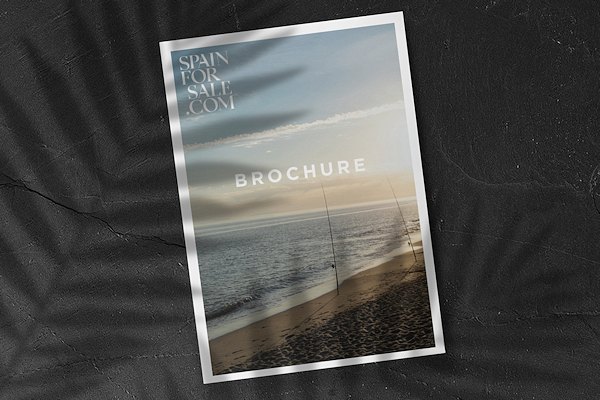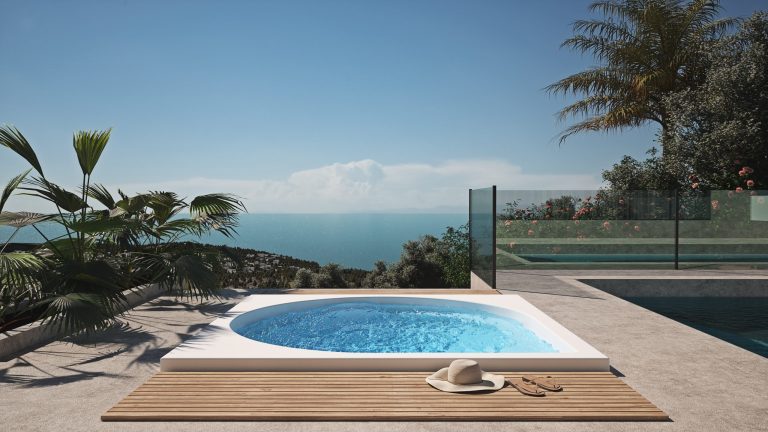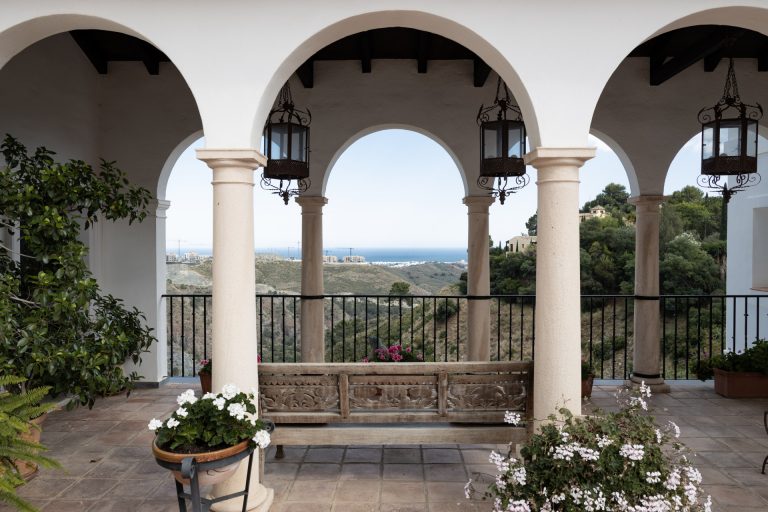New state-of-the-art design villa, located in Guadalmina Baja.
This is a new state-of-the-art design villa, located in the most sought after area, Guadalmina Baja.
The property boasts an independent design that stands out from the mass of modern houses of today. In particular through the concrete look that dominates the architecture, a timeless and, to a certain extent, an intellectual design is created. Purism on the one hand, and a very practical layout with 4 bedrooms on the other, achieve an ideal balance between design and pragmatism.
Divided into ground floor and first floor, as well as a basement area with garage of 92m2 for few cars, gym, entertainment área (cinema), pool installations as well as a utility room. Large panoramic windows dominate the living areas and corridors and provide a view of the dreamy tropical-Mediterranean garden that surrounds the house. The open living-dining area with lifestyle kitchen is surrounded by spacious covered terraces that lead into the pool. The guest suite is located on the ground floor and the master suite and the childrens or family quarters are also located on the upper floor, which means great privacy. All bedrooms have large bathrooms en suite and spacious built-in wardrobes.
Features
Underfloor heating and air conditioning via air heat pump, big format flooring in the interior and exterior, high-quality aluminium windows, wooden fittings such as wall panelling and built-in wardrobes of the best quality, individually designed bathrooms with Italian porcelanic, branded bathroom fittings, infinity pool with salt cleaning, high-quality custom-made kitchen with NEEF appliances, design texturized elements on the façade, representative entrance portal with staircase, roof terrace, easy-care garden with automatic Irrigation, automatic entrance gate, demotic.
The property boasts an independent design that stands out from the mass of modern houses of today. In particular through the concrete look that dominates the architecture, a timeless and, to a certain extent, an intellectual design is created. Purism on the one hand, and a very practical layout with 4 bedrooms on the other, achieve an ideal balance between design and pragmatism.
Divided into ground floor and first floor, as well as a basement area with garage of 92m2 for few cars, gym, entertainment área (cinema), pool installations as well as a utility room. Large panoramic windows dominate the living areas and corridors and provide a view of the dreamy tropical-Mediterranean garden that surrounds the house. The open living-dining area with lifestyle kitchen is surrounded by spacious covered terraces that lead into the pool. The guest suite is located on the ground floor and the master suite and the childrens or family quarters are also located on the upper floor, which means great privacy. All bedrooms have large bathrooms en suite and spacious built-in wardrobes.
Features
Underfloor heating and air conditioning via air heat pump, big format flooring in the interior and exterior, high-quality aluminium windows, wooden fittings such as wall panelling and built-in wardrobes of the best quality, individually designed bathrooms with Italian porcelanic, branded bathroom fittings, infinity pool with salt cleaning, high-quality custom-made kitchen with NEEF appliances, design texturized elements on the façade, representative entrance portal with staircase, roof terrace, easy-care garden with automatic Irrigation, automatic entrance gate, demotic.


































































































































































































































