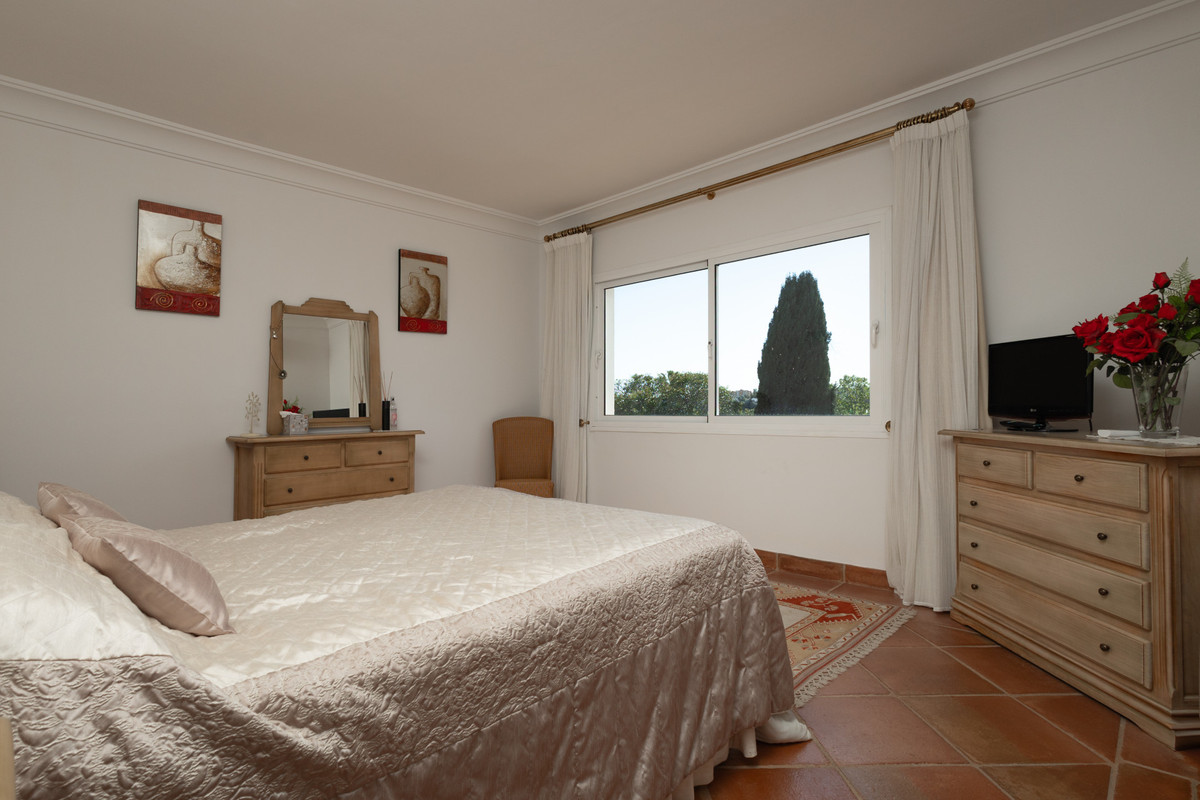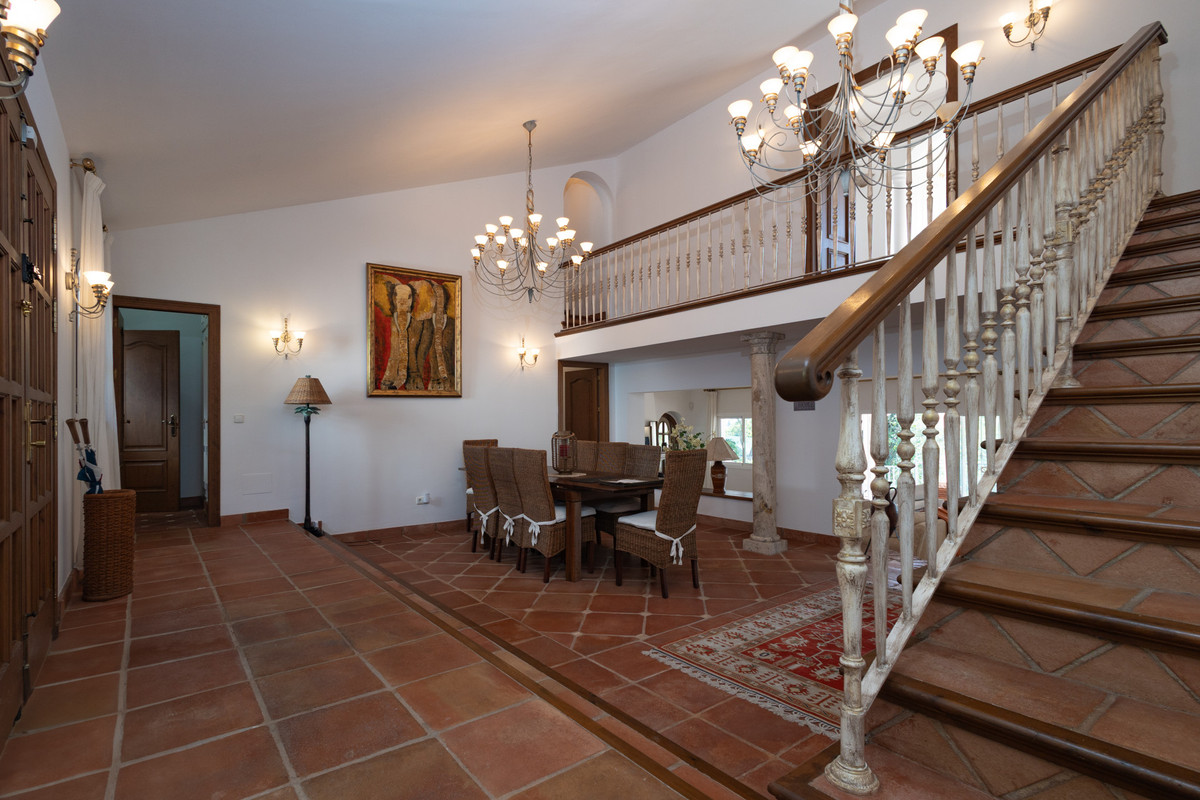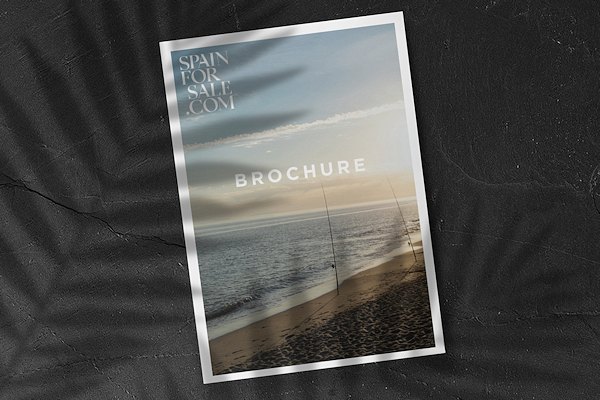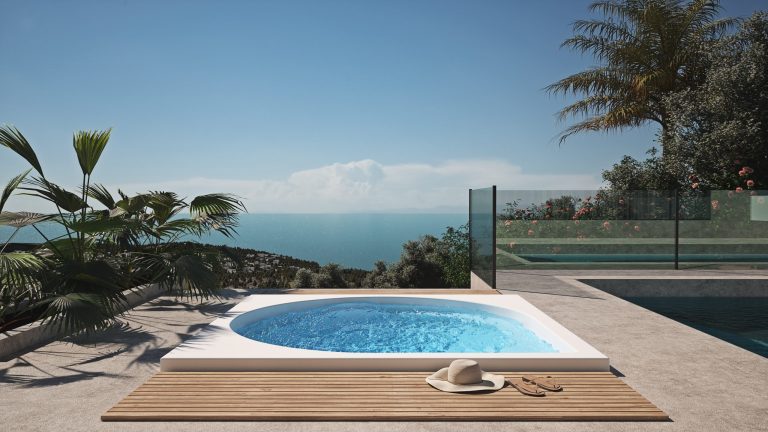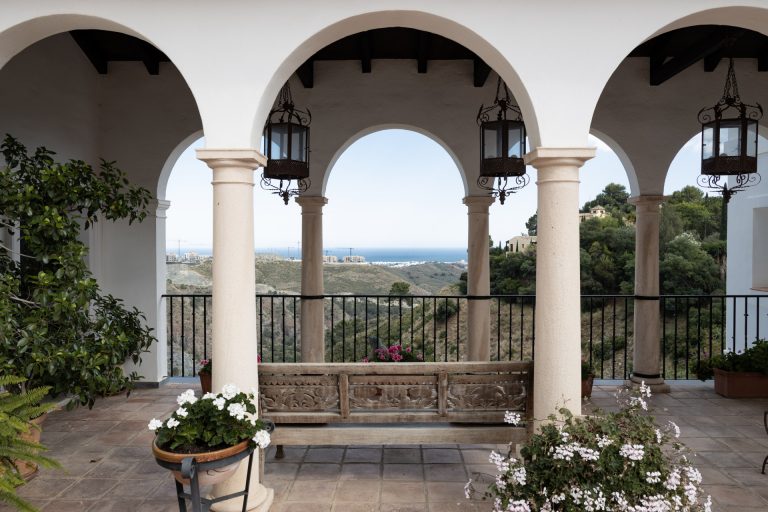Charming Villa by the Golf Course
Nestled along the lush greens of Guadalmina Altas prestigious golf course, this charming villa embodies the essence of comfortable living in one of Costa del Sols most desirable areas. Offering a perfect blend of privacy and convenience, this home is thoughtfully designed for those who value both comfort and practicality.
Laid out on a single level, the villa showcases careful attention to detail throughout. At its heart is a newly renovated kitchen, equipped with high-quality Bosch appliances, including a BBQ, making it ideal for everyday cooking. The spacious living area, featuring a cozy fireplace, creates a warm and inviting atmosphere, perfect for both relaxing and entertaining. Central heating, powered by gasoline, ensures comfort throughout the year.
Each of the three well-appointed double bedrooms comes with its own ensuite bathroom, providing a private space for every member of the household. The villa also features a sauna, adding a luxurious touch for relaxation and wellness. The property offers the potential to expand by adding a second floor, allowing for future growth without sacrificing its charm.
Outside, the villa is surrounded by a beautifully landscaped garden, complete with a pristine pool that forms a peaceful oasis in harmony with the natural surroundings. With direct access to the golf course, residents can enjoy the convenience of stepping right onto the fairways.
Situated in the serene community of Guadalmina, the villa is just a 5-minute drive from the beach and close to top international schools, making it an ideal choice for families. The property is also within easy reach of golf courses, sports clubs, and a variety of dining options. Just 10 minutes from Puerto Banus, 15 minutes from the center of Marbella, and a 40-minute drive from Malaga International Airport, this home offers a lifestyle that balances comfort with convenience.
THE DOOR IS WIDE OPEN - ARE YOU READY TO WALK THROUGH IT? REACH OUT TODAY!
Laid out on a single level, the villa showcases careful attention to detail throughout. At its heart is a newly renovated kitchen, equipped with high-quality Bosch appliances, including a BBQ, making it ideal for everyday cooking. The spacious living area, featuring a cozy fireplace, creates a warm and inviting atmosphere, perfect for both relaxing and entertaining. Central heating, powered by gasoline, ensures comfort throughout the year.
Each of the three well-appointed double bedrooms comes with its own ensuite bathroom, providing a private space for every member of the household. The villa also features a sauna, adding a luxurious touch for relaxation and wellness. The property offers the potential to expand by adding a second floor, allowing for future growth without sacrificing its charm.
Outside, the villa is surrounded by a beautifully landscaped garden, complete with a pristine pool that forms a peaceful oasis in harmony with the natural surroundings. With direct access to the golf course, residents can enjoy the convenience of stepping right onto the fairways.
Situated in the serene community of Guadalmina, the villa is just a 5-minute drive from the beach and close to top international schools, making it an ideal choice for families. The property is also within easy reach of golf courses, sports clubs, and a variety of dining options. Just 10 minutes from Puerto Banus, 15 minutes from the center of Marbella, and a 40-minute drive from Malaga International Airport, this home offers a lifestyle that balances comfort with convenience.
THE DOOR IS WIDE OPEN - ARE YOU READY TO WALK THROUGH IT? REACH OUT TODAY!










































































































































































































































































































































































































