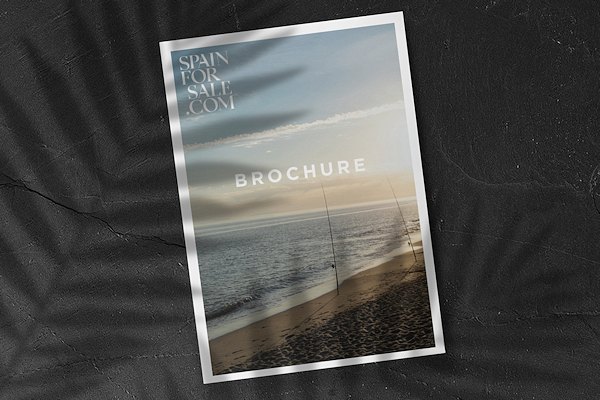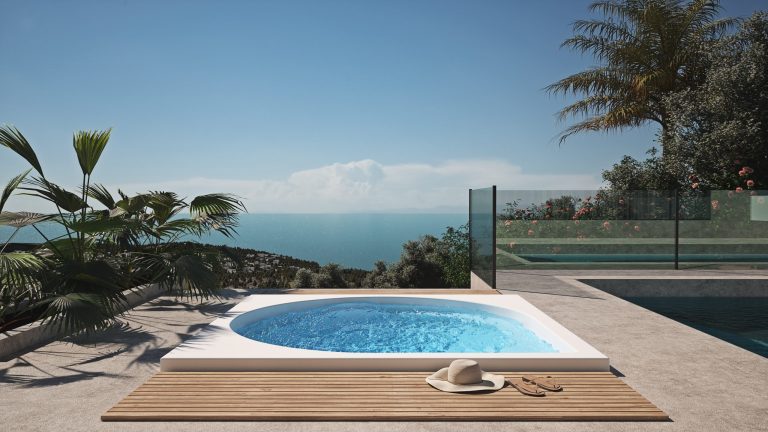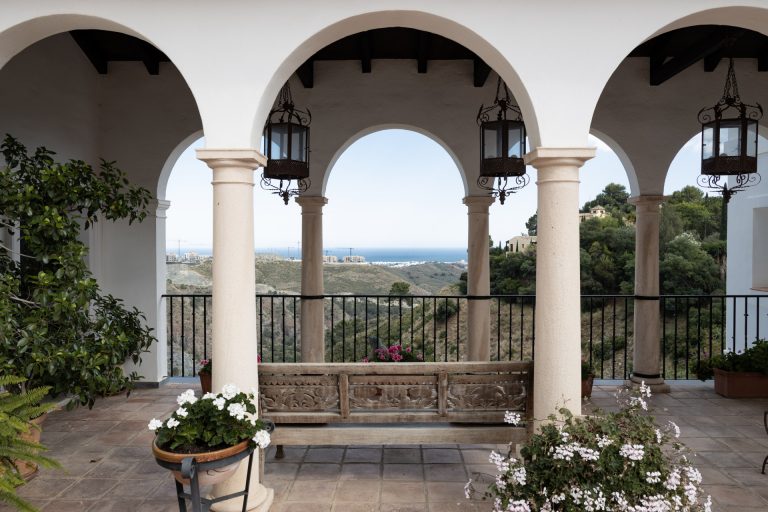Property description
This beautifully renovated penthouse apartment is located in one of the most sought after residential areas of Marbella, walking distance to all amenities as well as to the exclusive Guadalmina Golf Club with its north and south courses. The property has been extensively refurbished with top quality materials and a true eye for detail ensuring a stylish and comfortable home.
There are 3 double bedrooms all with fantastic views and 2 full bathrooms. The master bedroom has the most beautiful views of La Concha and surrounding golf course thanks to its corner location within the apartment and has direct access to the wrap around terrace. A stylish glass wardrobe takes up the entire back wall and the ensuite bathroom has a large walk in shower as well as his and her sinks for comfort. The living area is bright with plenty of natural light thanks to the terrace that runs the length of the apartment. The large, modern kitchen has a central island plus a double aspect fireplace for cosy winter suppers. This feature fireplace also faces into the sitting room giving the property a fantastic touch of character. The owner has spared no expensive with the refurbishment adding features such as LED lighting along the floors, up-lighting and dimmable LED ceiling lights, pocket doors that disappear into the walls, individual A/C in every room and chic furniture throughout. The large 48m² terrace adds another level to this apartment allowing the new owners to enjoy alfresco dining or lazy summer siestas. Thanks to its size there are various different outside seating areas all while enjoying the panoramic views of the surrounding mountains, golf fairways and the coastline.
Location wise you are a 20 minute walk into San Pedro town or 5 mins by car. In the immediate area there are supermarkets, banks, shops, restaurants, bars, golf, schools and public transport making this property an ideal primary residence affording the new owner proximity to amenities as well as the tranquility of a truly exceptional residential area. Contact us for more information or to request a viewing.
There are 3 double bedrooms all with fantastic views and 2 full bathrooms. The master bedroom has the most beautiful views of La Concha and surrounding golf course thanks to its corner location within the apartment and has direct access to the wrap around terrace. A stylish glass wardrobe takes up the entire back wall and the ensuite bathroom has a large walk in shower as well as his and her sinks for comfort. The living area is bright with plenty of natural light thanks to the terrace that runs the length of the apartment. The large, modern kitchen has a central island plus a double aspect fireplace for cosy winter suppers. This feature fireplace also faces into the sitting room giving the property a fantastic touch of character. The owner has spared no expensive with the refurbishment adding features such as LED lighting along the floors, up-lighting and dimmable LED ceiling lights, pocket doors that disappear into the walls, individual A/C in every room and chic furniture throughout. The large 48m² terrace adds another level to this apartment allowing the new owners to enjoy alfresco dining or lazy summer siestas. Thanks to its size there are various different outside seating areas all while enjoying the panoramic views of the surrounding mountains, golf fairways and the coastline.
Location wise you are a 20 minute walk into San Pedro town or 5 mins by car. In the immediate area there are supermarkets, banks, shops, restaurants, bars, golf, schools and public transport making this property an ideal primary residence affording the new owner proximity to amenities as well as the tranquility of a truly exceptional residential area. Contact us for more information or to request a viewing.








































































































































































































































































































































































































































































































































































































































































