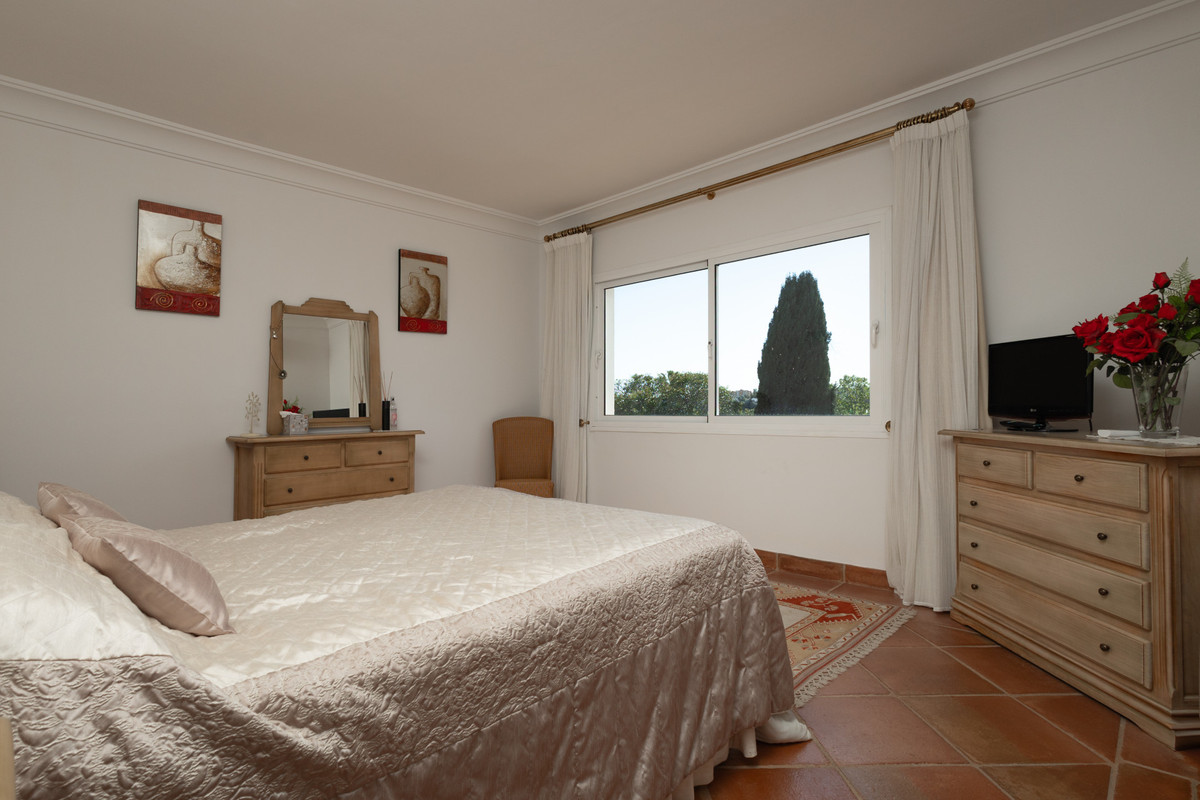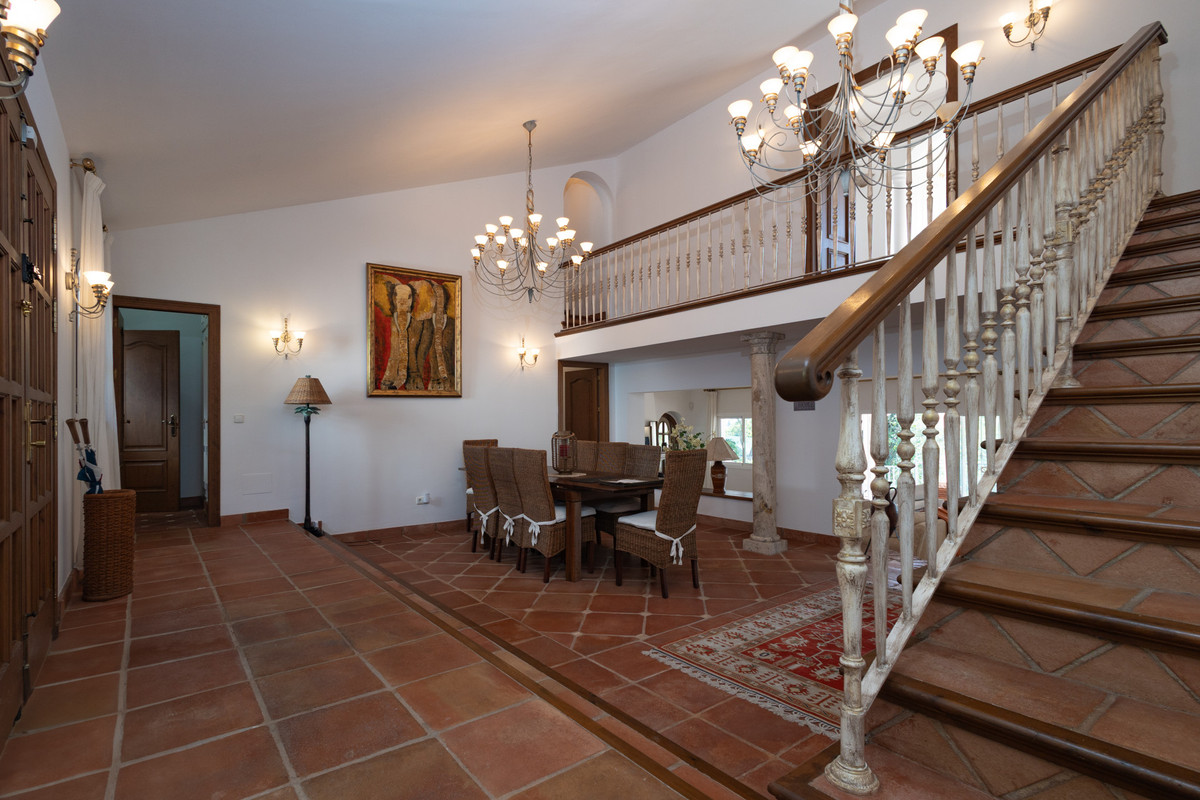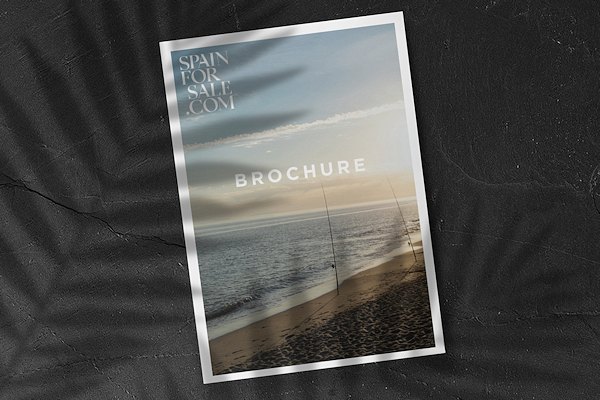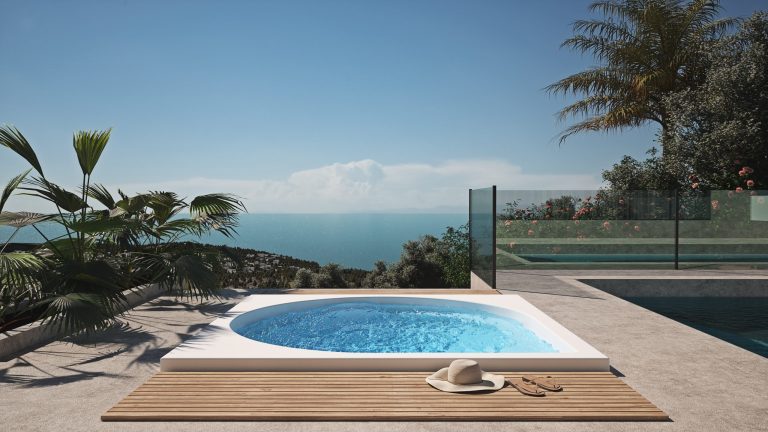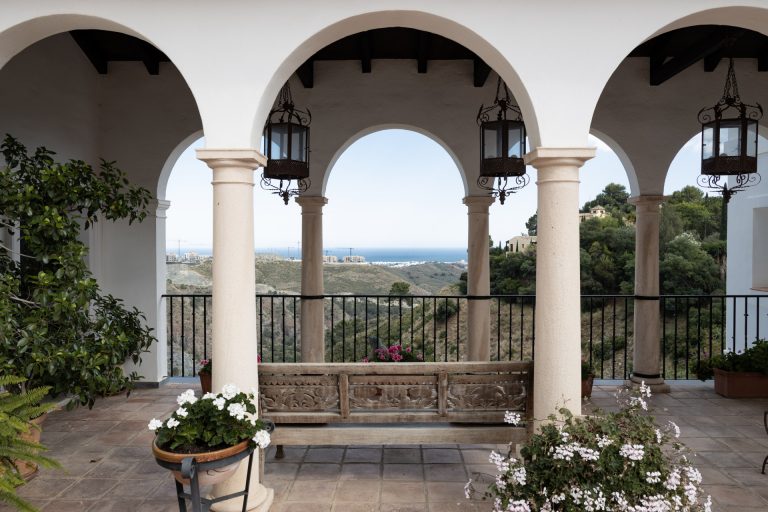Property description
Charming traditional rustic style family villa situated in the exclusive Guadalmina Alta Golf Estate, walking distance to the Clubhouse. South facing with a lot of privacy.
The house is ideal as a permanent family house, just a few minutes' drive to San Pedro, International schools and all kinds of services and shops.
The accommodation is as follows: Ground floor: Large entrance hall. Guest toilet. Spacious living-room with central open chimney giving access to a separate dining-room and a charming, covered terrace.
The kitchen is also large it is fully furnished and equipped with a cozy breakfast area. Double bedroom with bathroom ensuite that is used as a tv room. Upper floor: 4 double bedrooms and 3 bathrooms ( 2 ensuite). Large terrace with access through the bedrooms. Underground floor. There is a large basement of 109 m2 that is ideal to be used as a friend?s party area or games room. It has large living area with fireplace, bar, and wine cellar. One Bedroom with ensuite bathroom, guest WC and extra music room. Garage for 2 cars. Air conditioning. Private well for watering the garden. The property has a nice mature garden with private pool.
Plot: 980 m2. Total built area of 463 m2.
The house is ideal as a permanent family house, just a few minutes' drive to San Pedro, International schools and all kinds of services and shops.
The accommodation is as follows: Ground floor: Large entrance hall. Guest toilet. Spacious living-room with central open chimney giving access to a separate dining-room and a charming, covered terrace.
The kitchen is also large it is fully furnished and equipped with a cozy breakfast area. Double bedroom with bathroom ensuite that is used as a tv room. Upper floor: 4 double bedrooms and 3 bathrooms ( 2 ensuite). Large terrace with access through the bedrooms. Underground floor. There is a large basement of 109 m2 that is ideal to be used as a friend?s party area or games room. It has large living area with fireplace, bar, and wine cellar. One Bedroom with ensuite bathroom, guest WC and extra music room. Garage for 2 cars. Air conditioning. Private well for watering the garden. The property has a nice mature garden with private pool.
Plot: 980 m2. Total built area of 463 m2.






































































































































































































































































































































































































































































































