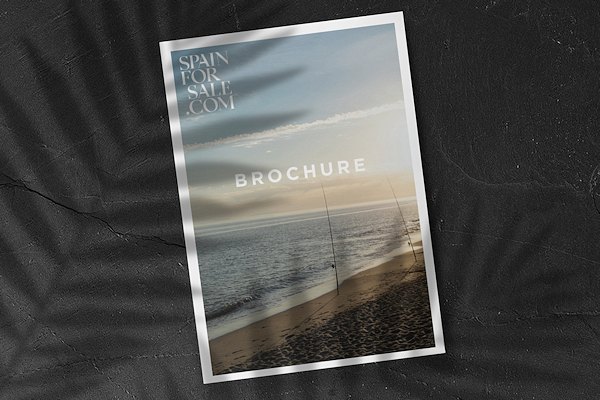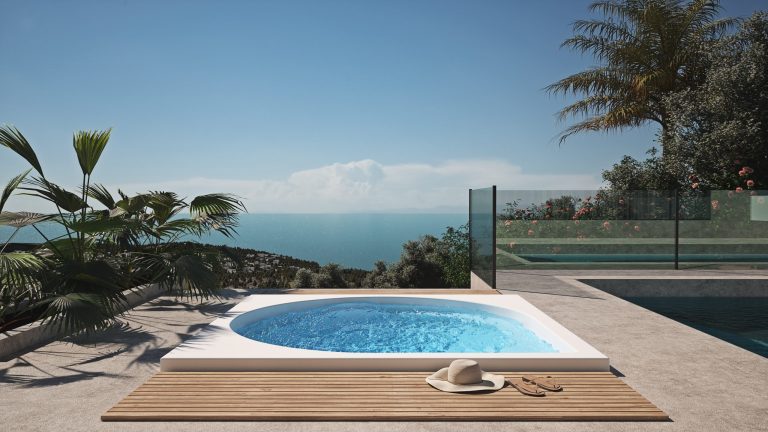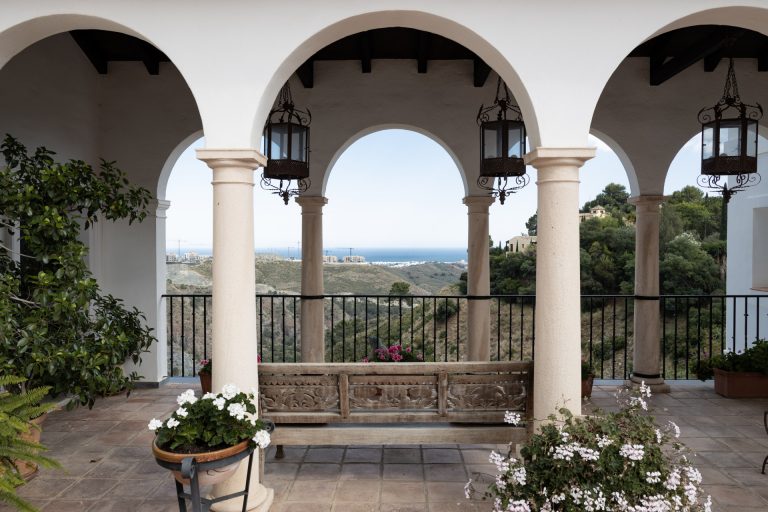Idyllic and charming country villa, with stunning views, in Gaucin
A charming and colourful character finca set in the hills amongst impressive scenery, located a short drive inland from the coast, just 15 minutes from Gaucin, not far south of Estepona, with Sotogrande and other points of interest within easy reach. Málaga airport is just over an hours drive.
This idyllic south facing picture perfect home sits on a plot of just over 34.000m2 of land, surrounded by a landscape of natural beauty and stunning mountain views, it has its own private road bordered by cypresses, leading down to the house, there is ample parking.
It is well distributed over three floors, the entrance opens out onto a bright and spacious hallway with a feature staircase, from here you can step into the lounge which has a fireplace and large glass patio doors leading out to the most eye-catching and colourful terrace area, spectacular garden, and pool. Its simply stunning.
There is an independent fully fitted kitchen with its own spacious pantry, a dining room that opens up towards an east facing terrace area, from here you can really enjoy the breathtaking views towards Sierra Crestellina.
Also on the ground floor is a library-TV room, an ample guest bedroom with fireplace, built-in wardrobes and en-suite bathroom, the bedroom opens out onto the idyllic garden.
Upstairs is the large master bedroom with a feature ceiling, it has a walk-in dressing room with a skylight and an en-suite good size bathroom. The views from the bedroom are again spectacular, the abundance of flowers and colour is mesmerizing. The floor plan for this level is quite unique, with a spacious landing that can be used as an additional sitting space or painting studio. From the master bedroom you can walk round to a large office or extra bedroom, and another bedroom that leads back out onto the landing.
All bedrooms are of a good size and there are several multipurpose spaces downstairs that are currently used as storerooms. There is a lot of potential.
The property also has a separate independent self-contained guest accommodation, laundry room, large workshop, bodega, storage rooms and machine room. Other features include solar panels used to run the under-floor heating found throughout the house and air-conditioning, a well, herb garden, chicken pen, and many more.
There are many areas to enjoy outside living, the mature lawn surrounds the pool and has sunbeds for relaxing and enjoying the summer months.
This stunning country retreat lets you enjoy countryside living along with tranquillity and privacy in an idyllic setting, perhaps one of the most unique properties on the market, timeless charm and plenty of allure! This is a must see property, stunning!
This idyllic south facing picture perfect home sits on a plot of just over 34.000m2 of land, surrounded by a landscape of natural beauty and stunning mountain views, it has its own private road bordered by cypresses, leading down to the house, there is ample parking.
It is well distributed over three floors, the entrance opens out onto a bright and spacious hallway with a feature staircase, from here you can step into the lounge which has a fireplace and large glass patio doors leading out to the most eye-catching and colourful terrace area, spectacular garden, and pool. Its simply stunning.
There is an independent fully fitted kitchen with its own spacious pantry, a dining room that opens up towards an east facing terrace area, from here you can really enjoy the breathtaking views towards Sierra Crestellina.
Also on the ground floor is a library-TV room, an ample guest bedroom with fireplace, built-in wardrobes and en-suite bathroom, the bedroom opens out onto the idyllic garden.
Upstairs is the large master bedroom with a feature ceiling, it has a walk-in dressing room with a skylight and an en-suite good size bathroom. The views from the bedroom are again spectacular, the abundance of flowers and colour is mesmerizing. The floor plan for this level is quite unique, with a spacious landing that can be used as an additional sitting space or painting studio. From the master bedroom you can walk round to a large office or extra bedroom, and another bedroom that leads back out onto the landing.
All bedrooms are of a good size and there are several multipurpose spaces downstairs that are currently used as storerooms. There is a lot of potential.
The property also has a separate independent self-contained guest accommodation, laundry room, large workshop, bodega, storage rooms and machine room. Other features include solar panels used to run the under-floor heating found throughout the house and air-conditioning, a well, herb garden, chicken pen, and many more.
There are many areas to enjoy outside living, the mature lawn surrounds the pool and has sunbeds for relaxing and enjoying the summer months.
This stunning country retreat lets you enjoy countryside living along with tranquillity and privacy in an idyllic setting, perhaps one of the most unique properties on the market, timeless charm and plenty of allure! This is a must see property, stunning!





































































































































































































































































































































