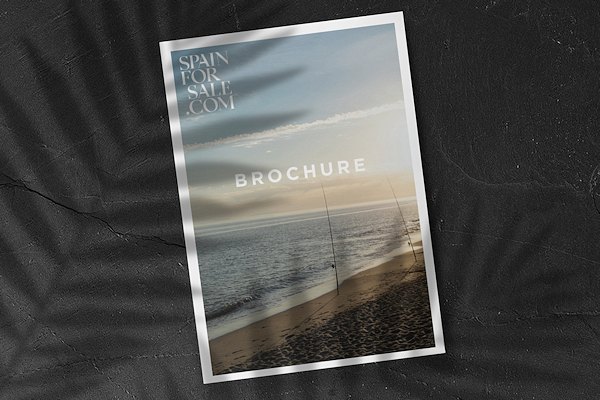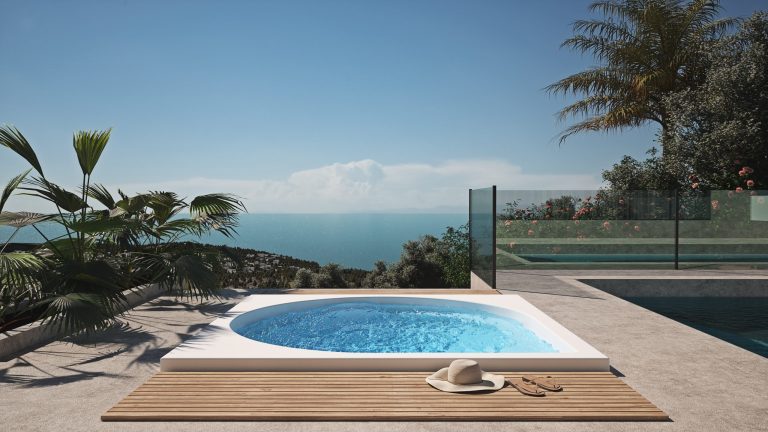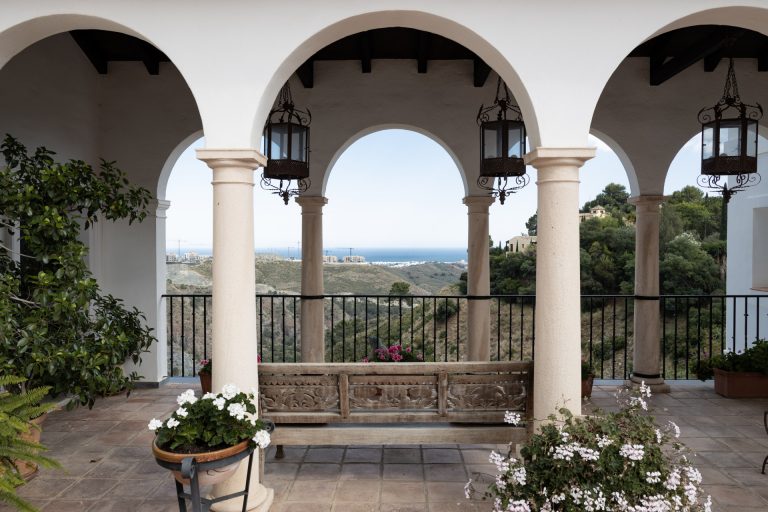Property description
Superb single storey villa completely renovated with high quality materials, located in the Don Pedro urbanization, a very quiet residential area, west of the city center of Estepona, within walking distance to the sea and amenities. Everything on one floor with spacious and bright living/dining room with a fireplace leading onto a covered terrace, large fully equipped kitchen with big adjacent laundry room with wardrobes with its own private entrance (can be converted into a fifth bedroom with en-suite bathroom), 4 double bedrooms and 2 bathrooms of which the super master suite with walk-in closet and XXL bathroom. Outside the property has am easy to maintain garden with its large private swimming pool that can be covered for the colder days and with heat pomp , outdoor shower, pergola area, fruit trees and vegetable garden, state of the art barbecue area with professional pizza oven. Another bathroom with toilet is accessible without going through the house, ideal when staying by the pool, parking facility for at least 3 large cars. The house has voltaic solar panels and mosquito nets on all windows.
Airport: 56 min drive - Estepona: 5 min drive - Puerto Banus: 20 min drive - Marbella: 25 min drive - Golf: 4 min drive - Beach: 5 min walk - Nearest bars & restaurants: 5 min walk - Shops: 5 min walk - Public transport: 3 min walk
The real estate market on the Costa del Sol is regaining its dynamism and quality properties are selling faster. We recommend that if you see objects on our web page that interest you within your budget, contact us without delay.
Our teams are constantly working to ensure that the advertised property descriptions and prices on this webpage are correct and up to date. However, the information contained on this web page is subject to possible errors and/or omissions and some of the properties may have changed prices, or been previously sold or withdrawn from sale.
Airport: 56 min drive - Estepona: 5 min drive - Puerto Banus: 20 min drive - Marbella: 25 min drive - Golf: 4 min drive - Beach: 5 min walk - Nearest bars & restaurants: 5 min walk - Shops: 5 min walk - Public transport: 3 min walk
The real estate market on the Costa del Sol is regaining its dynamism and quality properties are selling faster. We recommend that if you see objects on our web page that interest you within your budget, contact us without delay.
Our teams are constantly working to ensure that the advertised property descriptions and prices on this webpage are correct and up to date. However, the information contained on this web page is subject to possible errors and/or omissions and some of the properties may have changed prices, or been previously sold or withdrawn from sale.




















































































































































































































































































































































































































































































































































































































































































































































































































































































































































































































