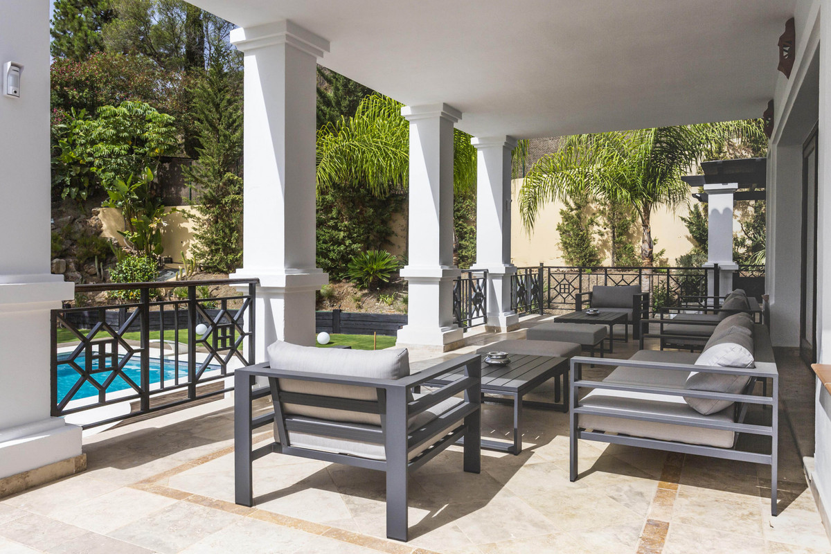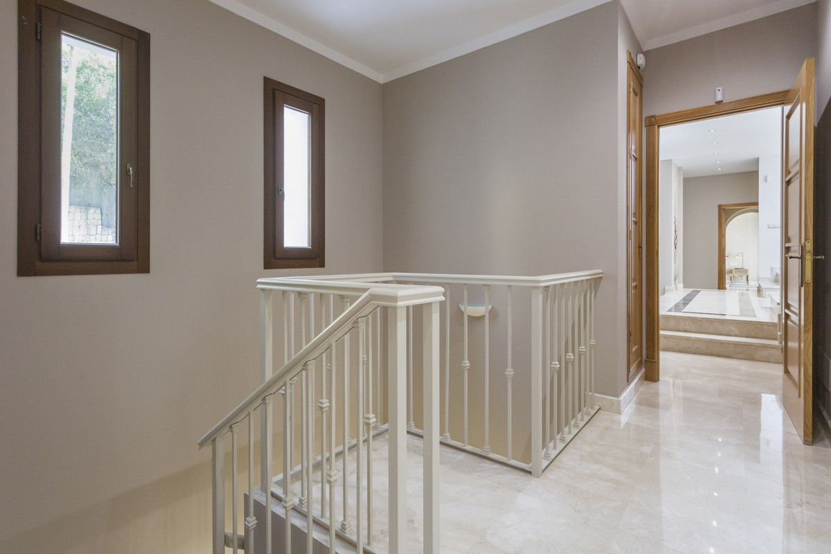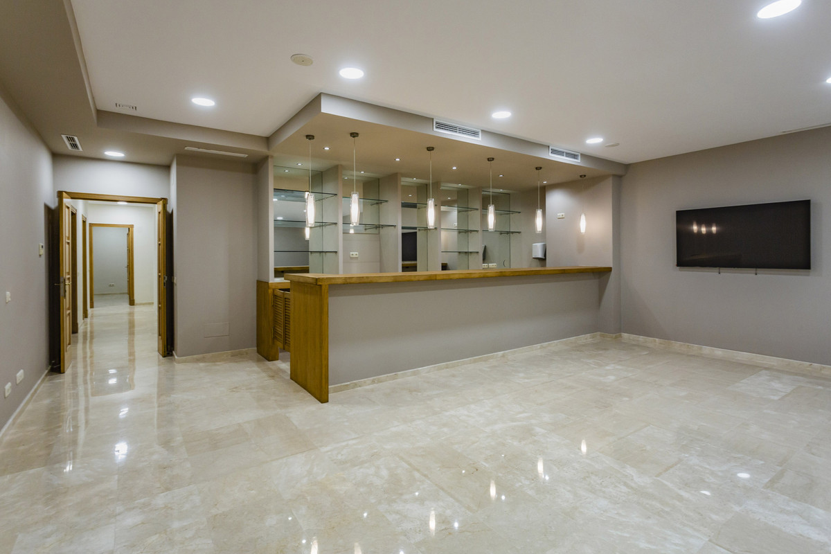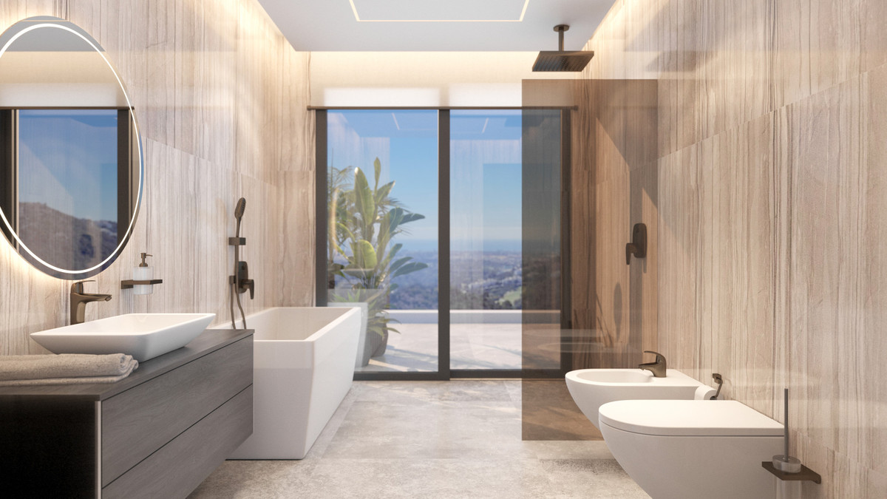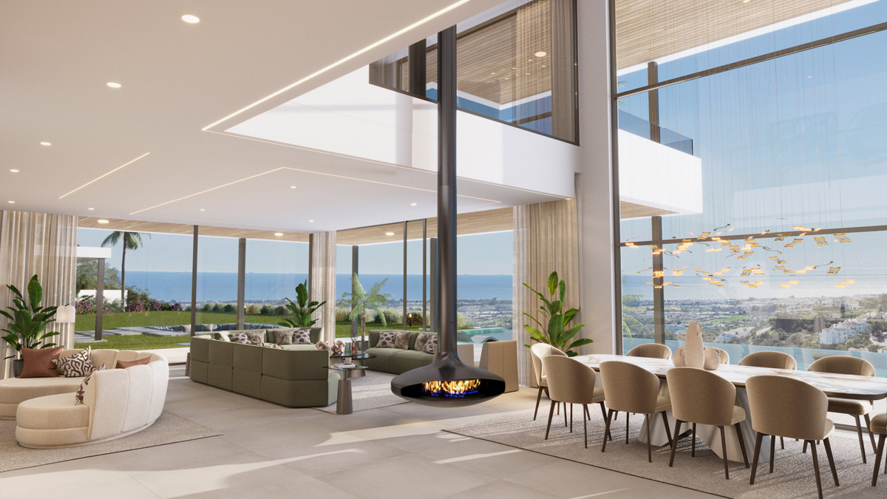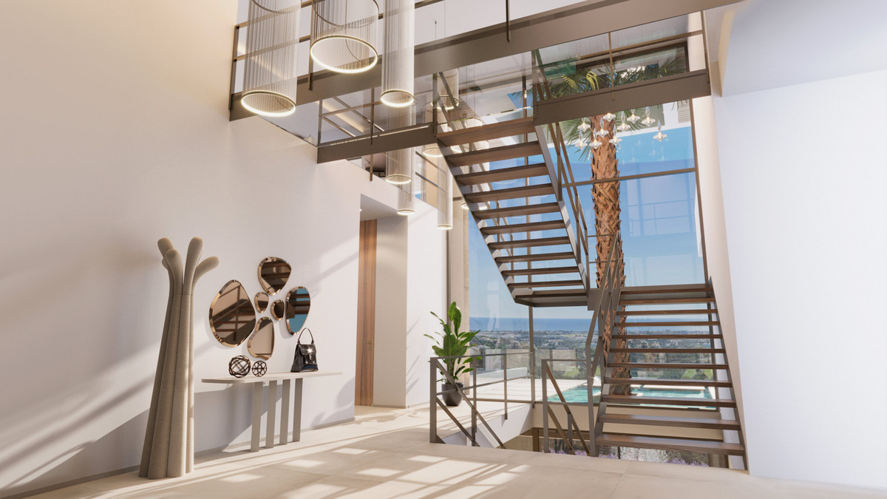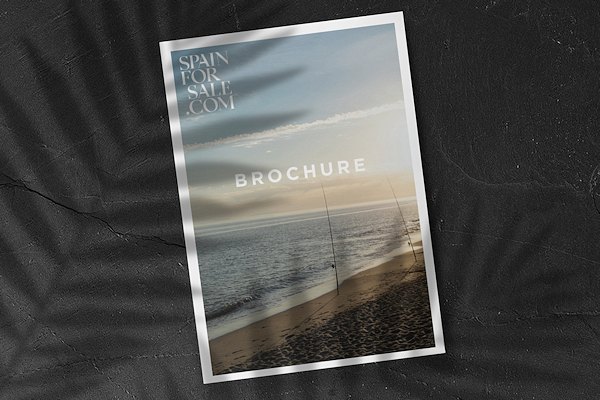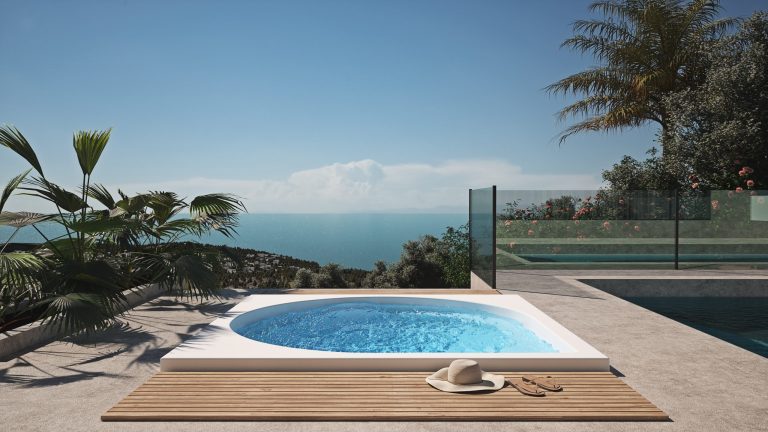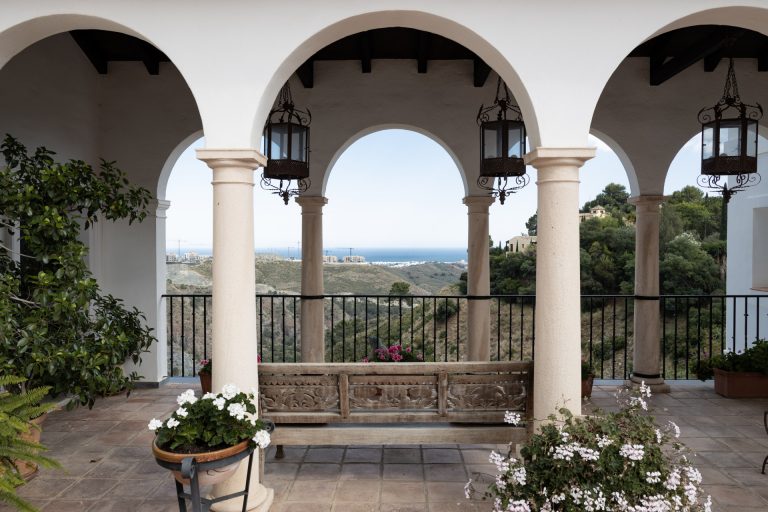Andalusian Cortijo style villa with stunning panoramic sea views, El Madroñal, Benahavis
Located in the exclusive gated community of El Madroñal, Benahavis, only a short drive to all amenities, schools, golf course, restaurants and the iconic Puerto Banus. Marbella is also easily accessible, just 9kms to some of the best beaches of the area. Also close by is the picturesque village of Benahavis with its renowned restaurants. Set in the hills amongst impressive scenery, a landscape of natural beauty with panoramic mountains and sea views.
A charismatic cortijo style property, built around an Andalusian patio with a fountain thats sets an idyllic scene, with good quality finishes and many stunning features. It is built over three floors and views can be enjoyed from almost every room.
It has an impressive entrance, wrought iron gates lead you down over a cobble stone driveway aligned with cypress trees towards the front of the house. Once through the antique wooden front door the entrance hall features an open fireplace and sweeping staircase.
The ground floor has a good distribution, the lounge is very open, light and has high vaulted ceilings with wooden features and a fabulous gallery which looks down over the lounge. The very ample lounge leads out to the spectacular pool and garden area with stunning sea and mountain views, there is plenty of space for outside entertaining, with open and covered patio areas.
Next to the lounge is an independent dining room with fireplace which leads through to a charming country style good size kitchen and very bright and sunny morning room for relaxing and casual dining.
Most of the guest bedrooms are accessed via the Andalusian patio courtyard area and all have ensuite bathrooms and fitted wardrobes. The spectacular master bedroom with vaulted wooden ceiling is on the upper floor, it is very large and has its own lounge area with open fireplace and a walk-in wardrobe area. It leads out to a private terrace with stunning views over the garden and towards the coastline. The ample ensuite master bathroom has a double shower and whirlpool bath with the same spectacular views.
The lower level is spectacular with a luxurious relaxation spa area with a treatment room, steam room, nail bar, massage room and a large, heated swimming pool, well equipped gym area and sauna with panoramic views.
There is also a games and TV room, a self-contained guest apartment, an outdoor ice plunge pool, entertainment room, bar, wine cellar and a garage for 2 cars.
An immaculately maintained home set amongst mature gardens with a variety of trees, in a peaceful location with 24-hour security.
Enjoy countryside living along with tranquility and privacy in an idyllic setting.
A charismatic cortijo style property, built around an Andalusian patio with a fountain thats sets an idyllic scene, with good quality finishes and many stunning features. It is built over three floors and views can be enjoyed from almost every room.
It has an impressive entrance, wrought iron gates lead you down over a cobble stone driveway aligned with cypress trees towards the front of the house. Once through the antique wooden front door the entrance hall features an open fireplace and sweeping staircase.
The ground floor has a good distribution, the lounge is very open, light and has high vaulted ceilings with wooden features and a fabulous gallery which looks down over the lounge. The very ample lounge leads out to the spectacular pool and garden area with stunning sea and mountain views, there is plenty of space for outside entertaining, with open and covered patio areas.
Next to the lounge is an independent dining room with fireplace which leads through to a charming country style good size kitchen and very bright and sunny morning room for relaxing and casual dining.
Most of the guest bedrooms are accessed via the Andalusian patio courtyard area and all have ensuite bathrooms and fitted wardrobes. The spectacular master bedroom with vaulted wooden ceiling is on the upper floor, it is very large and has its own lounge area with open fireplace and a walk-in wardrobe area. It leads out to a private terrace with stunning views over the garden and towards the coastline. The ample ensuite master bathroom has a double shower and whirlpool bath with the same spectacular views.
The lower level is spectacular with a luxurious relaxation spa area with a treatment room, steam room, nail bar, massage room and a large, heated swimming pool, well equipped gym area and sauna with panoramic views.
There is also a games and TV room, a self-contained guest apartment, an outdoor ice plunge pool, entertainment room, bar, wine cellar and a garage for 2 cars.
An immaculately maintained home set amongst mature gardens with a variety of trees, in a peaceful location with 24-hour security.
Enjoy countryside living along with tranquility and privacy in an idyllic setting.
































































































































































































































































































