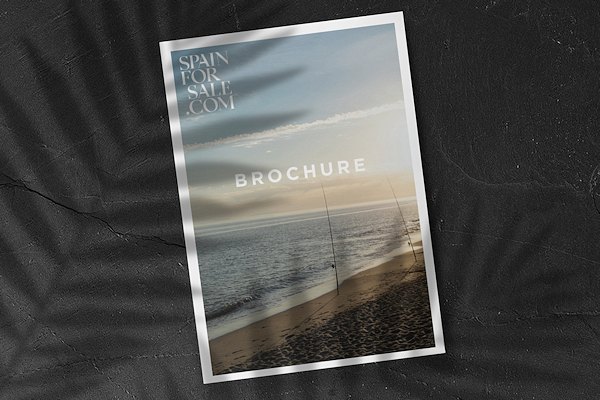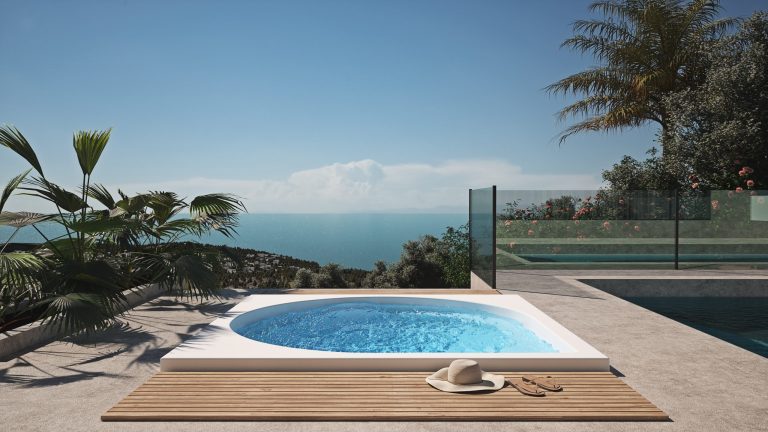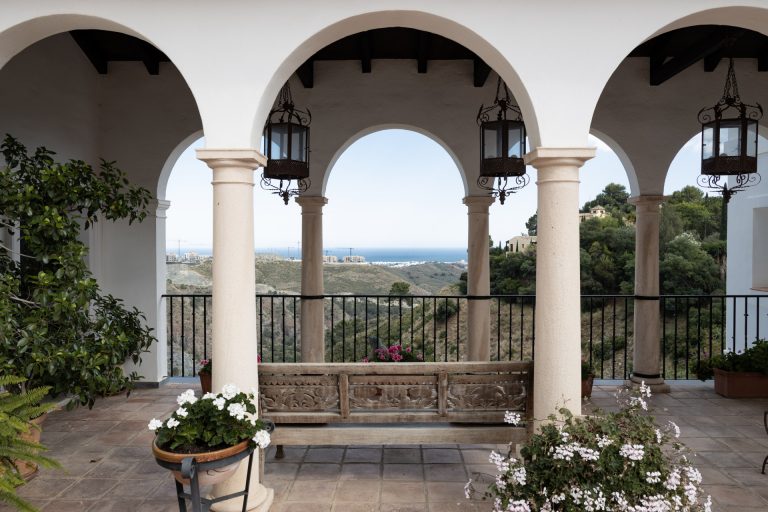Detached villa in Campomijas - MIJAS
Magnificent villa located in the Campomijas urbanization. The property boasts a built area of 252 m² on a 1,105 m² plot, offering complete privacy, as it is visually isolated from neighbors, and with its southeast orientation, it allows you to enjoy the pleasant climate fully.
The house features three bedrooms and two bathrooms, distributed between the upper floor and a spacious independent room on the lower floor. The main living room is large, equipped with a fireplace, and has direct access to the porch and garden. The fully equipped kitchen includes a dining area.
The property also has a separate wooden lounge with three-way access from inside and outside the house. This additional space is perfect for a leisure room, childrens playroom, gym, or storage.
On the side of the spacious garden, there is a wooden pergola used for parking, and the swimming pool is centrally located in the outdoor area.
IMPORTANT NOTE: The plot has 1,100m2 of land but not all is flat. To access the property there is a steep entrance slope and at the back of the property, there are a couple of steps on three levels.
It does not have an LPO but an age and surface area certificate. This certifies the built meters. Although not all of them are in a simple note yet
Nearby services: 5 schools and 6 supermarkets within a 1.3 km radius.
Distances:
3 km from Fuengirola center.
7 km from Mijas Pueblo.
11 km from La Cala de Mijas.
25 km from Malaga airport.
This villa combines comfort, privacy and the possibility of extensions, all in a privileged location. Ideal for those seeking privacy without giving up proximity to the centre of Fuengirola with daily commercial and leisure life.
The house features three bedrooms and two bathrooms, distributed between the upper floor and a spacious independent room on the lower floor. The main living room is large, equipped with a fireplace, and has direct access to the porch and garden. The fully equipped kitchen includes a dining area.
The property also has a separate wooden lounge with three-way access from inside and outside the house. This additional space is perfect for a leisure room, childrens playroom, gym, or storage.
On the side of the spacious garden, there is a wooden pergola used for parking, and the swimming pool is centrally located in the outdoor area.
IMPORTANT NOTE: The plot has 1,100m2 of land but not all is flat. To access the property there is a steep entrance slope and at the back of the property, there are a couple of steps on three levels.
It does not have an LPO but an age and surface area certificate. This certifies the built meters. Although not all of them are in a simple note yet
Nearby services: 5 schools and 6 supermarkets within a 1.3 km radius.
Distances:
3 km from Fuengirola center.
7 km from Mijas Pueblo.
11 km from La Cala de Mijas.
25 km from Malaga airport.
This villa combines comfort, privacy and the possibility of extensions, all in a privileged location. Ideal for those seeking privacy without giving up proximity to the centre of Fuengirola with daily commercial and leisure life.

























































































































































































































































































































































































