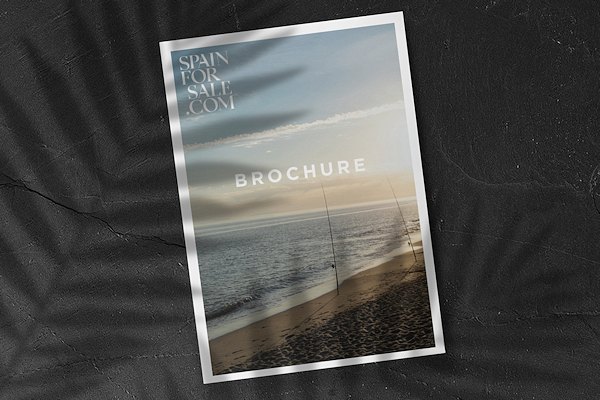Our blog gives you a great pulse on what’s hot in the housing and rental markets in Spain’s Costa del Sol and how to build home equity. It enables you to have an ear to the ground on what real estate investors are acting on in the current Spanish market. We offer tips to help … Continue reading "Welcome to the SpainForSale.com Blog"
Dreaming of buying a property in Spain? Buying property in a foreign country with a different legal system and a foreign language to deal with makes it much more complicated. We collected a few tips to help you navigate the process with ease. We take you through the process and give you advice on the … Continue reading "Buying Property in Spain: Tips & useful information"
The design was inspired by elements of nature: a drop of clear, sparkling water. Designed using state-of-the-art technology and top quality materials, Drop has been a raging success in Scandinavia. “Not only has Drop been recognised as the next generation of outdoor spa pools for its innovative technology; it has also been awarded for best … Continue reading "Award winning designer jacuzzi Drop now in Spain"
Are you trying to figure out, what buying a property in Spain costs? If you are considering buying a property in Spain, and trying to understand the total costs related to the process, you have landed to right place. Buying property in Spain has certain costs on top of the purchase price, which normally include … Continue reading "Do you know what buying property in Spain costs in total? Check out the cost calculator!"


