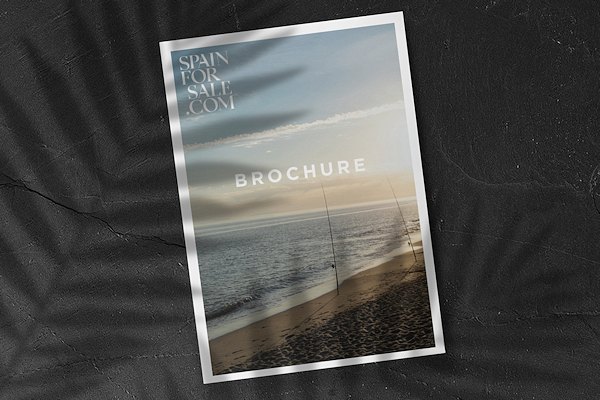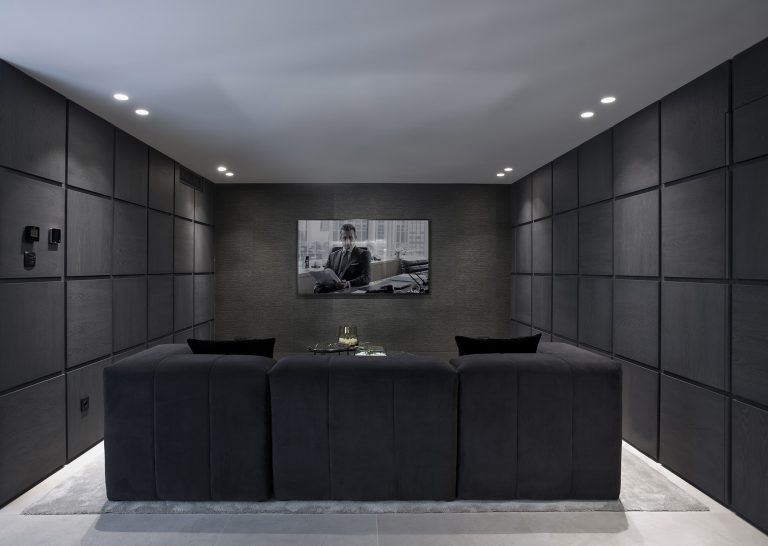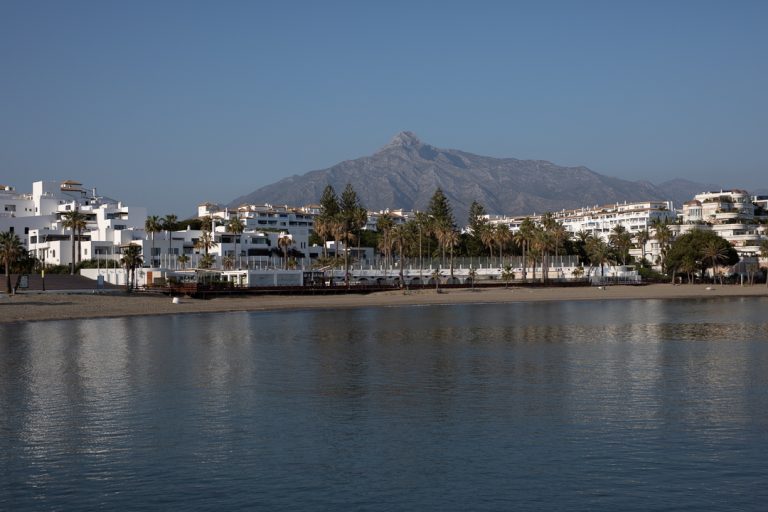Amazing villa project in The Golden Mile in Marbella
Introducing Casa Blanca 3, an exceptional plot with a a prime location on the Marbella Golden Mile, offering convenient access to the areas 5-star amenities and the stunning beach and beach promenade. This plot comes with a bespoke project and license by renowned architect Jorge Rincón Wong, offering unique architecture, refined attention to detail and private amenities. The garden will be further enhanced by a private pool. The terrace will offer versatile outdoor spaces, including al fresco dining with a barbecue, sunbathing and designated chill-out areas.
Architecturally unique thanks to the bespoke approach by architect Jorge Rincón Wong, the property will feature a private carport providing direct access to the interior. A solarium, equipped with a barbecue, dining area, chill-out space and a jacuzzi, will offer panoramic 360-degree views of the surrounding area, the sea and La Concha Mountain. Distributed over three floors, the interior will be as captivating as the exterior. The ground level will host bespoke living areas seamlessly connected to an open-plan kitchen and dining space, fully equipped with state-of-the-art appliances. All living spaces will provide direct access to the terrace, blurring the lines between indoor and outdoor living.
The upper level will boast two guest en suite bedrooms and a luxurious master bedroom featuring a walk-in closet and an exquisite master bathroom. The master bedroom will open onto a private terrace with a charming chill-out area, while the guest bedrooms will share access to another terrace with its own relaxation space. The lower level of the property will unveil bespoke amenities, including an entertainment area with a custom bar and billiard table, a lounge doubling as a cinema room and a home gym with a pilates room. A sumptuous spa will complete the lower level, featuring a jacuzzi, sauna and massage room.
If you wish to have any further information, please don´t hesitate to call!
Architecturally unique thanks to the bespoke approach by architect Jorge Rincón Wong, the property will feature a private carport providing direct access to the interior. A solarium, equipped with a barbecue, dining area, chill-out space and a jacuzzi, will offer panoramic 360-degree views of the surrounding area, the sea and La Concha Mountain. Distributed over three floors, the interior will be as captivating as the exterior. The ground level will host bespoke living areas seamlessly connected to an open-plan kitchen and dining space, fully equipped with state-of-the-art appliances. All living spaces will provide direct access to the terrace, blurring the lines between indoor and outdoor living.
The upper level will boast two guest en suite bedrooms and a luxurious master bedroom featuring a walk-in closet and an exquisite master bathroom. The master bedroom will open onto a private terrace with a charming chill-out area, while the guest bedrooms will share access to another terrace with its own relaxation space. The lower level of the property will unveil bespoke amenities, including an entertainment area with a custom bar and billiard table, a lounge doubling as a cinema room and a home gym with a pilates room. A sumptuous spa will complete the lower level, featuring a jacuzzi, sauna and massage room.
If you wish to have any further information, please don´t hesitate to call!

















































































































































































































































































































































































































































