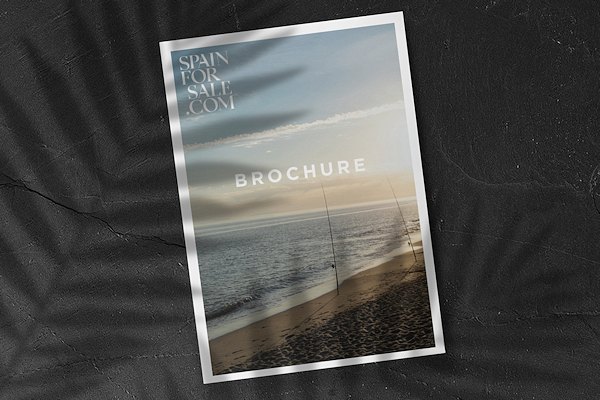

Gillade du bilderna? Känner du det här området? Låt människor veta vad du tycker om den här egenskapen eller stadsdelen.
| Pris | 0€ |
| ITP TAX 7% | 0€ |
| Notarie & fastighetsregister % | 0€ |
| Advokat % | 0€ |
| Total kostnadsberäkning: | 0€ |
| Pris | 0€ |
| VAT % | 0€ |
| Stämpelskatt % | 0€ |
| Notarie & fastighetsregister % | 0€ |
| Advokat % | 0€ |
| Total kostnadsberäkning: | 0€ |
Tyvärr har den här egenskapen lämnat marknaden. Hoppas att du hittar en av våra andra fastigheter!
