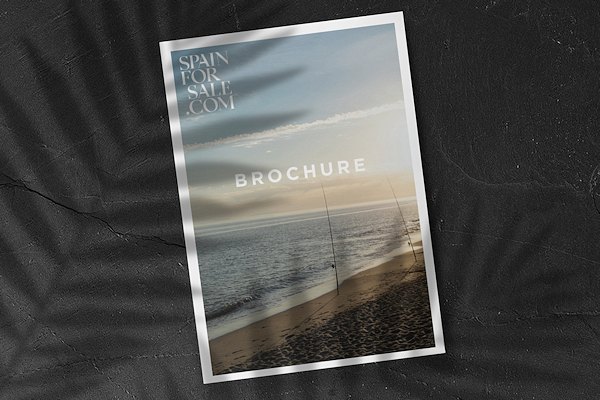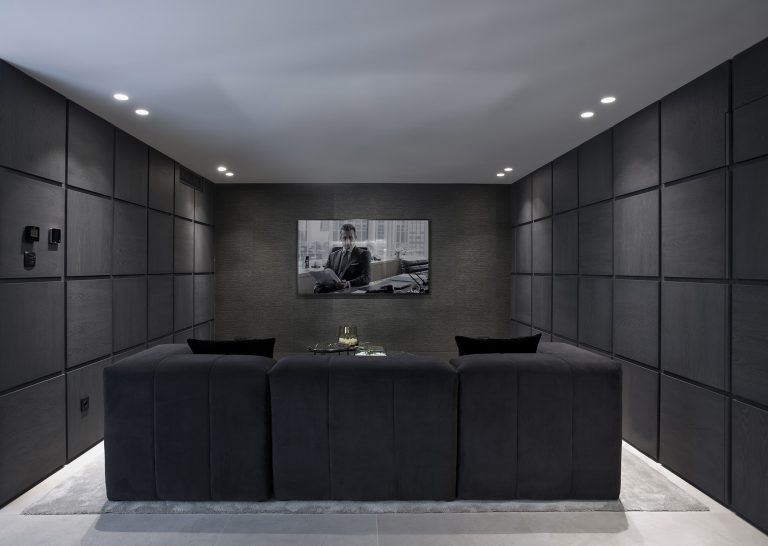Sleek refurbished villa offering open sea views and located in the prime at the foothill of Sierra Blanca in one of the most sought after areas of Marbella.
Sleek refurbished villa offering open sea views and located in the prime at the foothill of Sierra Blanca in one of the most sought after areas of Marbella.
The property is privileged to be built on an elevated plot high off the road level , it offers great privacy and breathtaking sea views right from the main level.
On main level : Short entrance hall , spacious and bright large open plan living , dining and kitchen area , private home office and guest toilet. The kitchen has a modern design with finishes and fittings of high quality : white cabinets made out of natural wood, natural stone counter top and a large wood dining table to host 8 people.
The kitchen leads onto a large open plan living space that has natural light due to the many windows that are floor to ceiling, a cozy fireplace and a built in temperature controlled wine fridge.
Outside area : a covered dining area and outdoor bar perfect for al fresco dining , an outdoor BBQ area, pizza oven.
Outside area has a large south facing tiled terrace and a heated private pool with jacuzzi and grass area. Open sea views from main level and unobstructed views as the house in front is barely visible (perhaps just side of the roof can be seen).
On first floor : It is child friendly , just perfect for families : main bedroom with large ensuite bathroom, own dressing with vanity area and large wardrobe plus two further guest bedrooms all ensuite. Main bedroom has its own south facing terrace with stunning open sea views across the coast. Sunsets must feel incredible..
The two guest bedrooms are of a different size : one larger than the other both ensuite with bathroom and build in wardrobe , perfect for guests or kids.
Basement :Guest apartment with further bedroom , washroom with shower , living area with kitchen.
It is a great entertainment area for guests or living area for live in staff. Further utility/laundry room plus a closed off garage that fit two cars and access to to a gym/dance studio.
Features : quality fittings and finishes , underfloor heating throughout, air zone A/C throughout , solar panels on the roof.
The property is privileged to be built on an elevated plot high off the road level , it offers great privacy and breathtaking sea views right from the main level.
On main level : Short entrance hall , spacious and bright large open plan living , dining and kitchen area , private home office and guest toilet. The kitchen has a modern design with finishes and fittings of high quality : white cabinets made out of natural wood, natural stone counter top and a large wood dining table to host 8 people.
The kitchen leads onto a large open plan living space that has natural light due to the many windows that are floor to ceiling, a cozy fireplace and a built in temperature controlled wine fridge.
Outside area : a covered dining area and outdoor bar perfect for al fresco dining , an outdoor BBQ area, pizza oven.
Outside area has a large south facing tiled terrace and a heated private pool with jacuzzi and grass area. Open sea views from main level and unobstructed views as the house in front is barely visible (perhaps just side of the roof can be seen).
On first floor : It is child friendly , just perfect for families : main bedroom with large ensuite bathroom, own dressing with vanity area and large wardrobe plus two further guest bedrooms all ensuite. Main bedroom has its own south facing terrace with stunning open sea views across the coast. Sunsets must feel incredible..
The two guest bedrooms are of a different size : one larger than the other both ensuite with bathroom and build in wardrobe , perfect for guests or kids.
Basement :Guest apartment with further bedroom , washroom with shower , living area with kitchen.
It is a great entertainment area for guests or living area for live in staff. Further utility/laundry room plus a closed off garage that fit two cars and access to to a gym/dance studio.
Features : quality fittings and finishes , underfloor heating throughout, air zone A/C throughout , solar panels on the roof.


















































































































































































































































































































































































































































































































