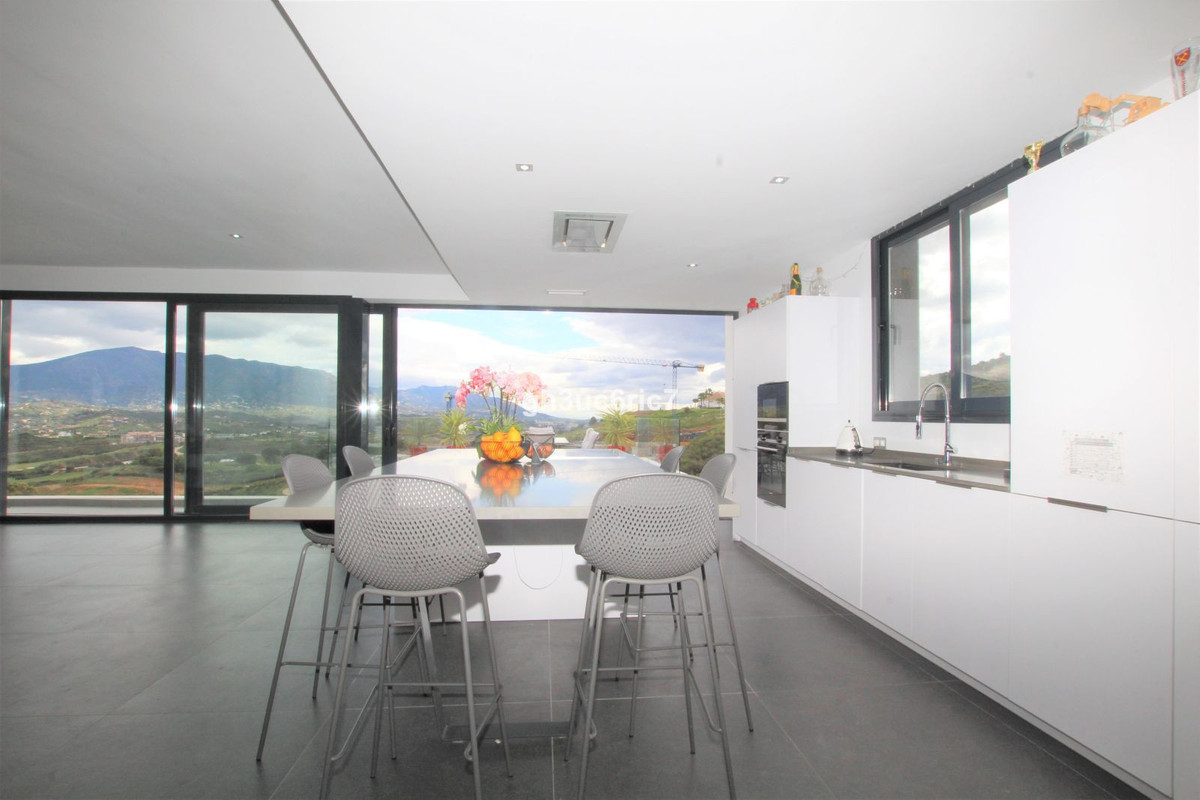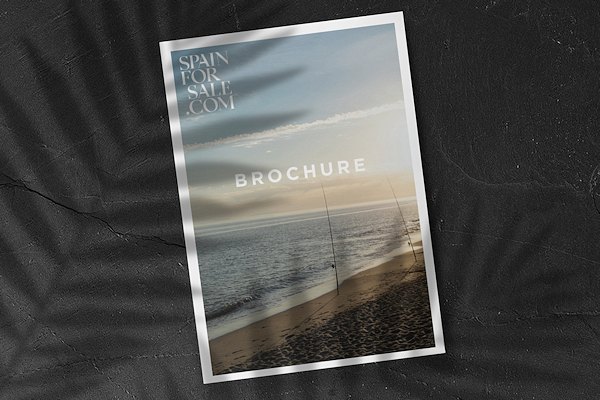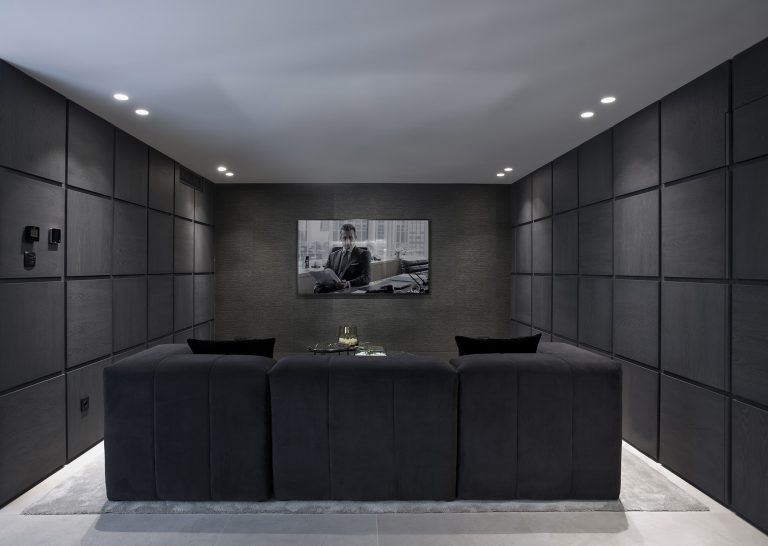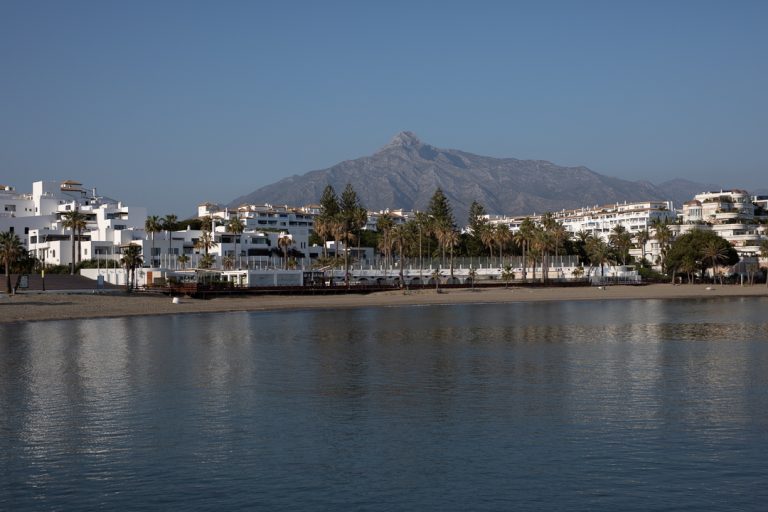Descripción de la propiedad
Situated on a privileged and elevated position on the front line of Asia course in La Cala Golf, this modern villa offers stunning panoramic views to the golf course and Sierra de Mijas beyond.
La Cala Golf is the largest golf resort in the area with three 18-hole courses, clubhouse, hotel, restaurants, spa and tennis courts.
The area is known for its tranquil and natural environment whilst just a short drive away from the quaint Andalusian beachside village of La Cala de Mijas.
The property has an automatic gate to a private parking area and a pedestrian access door. A staircase amidst a manicured front garden leads down to the main floor and the front door of the house.
A comfortable entrance hall with guest wardrobe WC and a fitted wardrobe leads into the spacious living room with plenty of light.
The living room is an open plan designed lounge and dining area with fireplace and access to the covered terrace and pool area beyond.
On the side of the dining room we have the fully fitted kitchen with NEFF appliances and access from both the front as well as back side of the house.
Upstairs we have a spacious landing with an office sace and plenty of natural light.
The master bedroom boasts gorgeous open views to the surrounding landcape, golf and mountains. It also features a private terrace, dressing area and en-suite bathroom with bathtub and walk-in shower.
There are two more guest bedrooms upstairs with en-suite bathrooms.
On the lower level is a cozy TV lounge, a guest bedroom with natural light and en-suite bathroom as well as the practical laundry room and a handy store room.
Outside, the garden is low maintenance and wraps around the house at ground floor level continuing on to the pool area which is mostly terraced but also has sunbathing deck.
On the side of the house is an extra store room and the machine room of the house.
Lastly, an exterior staircase connects the ground floor in front of the kitchen with the first floor in front of the office area and up to the rooftop solarium.
We can highly recommend visiting this contemporary and high quality villa, it's truly a fantastic property!
Extra's include:
Heated pool
AC Hot/Cold
Underfloor heating
Solar elements for warm water
Electric shutters throughout
Sound system with integrated speakers
Automatic curtains
Automatic irrigation
La Cala Golf is the largest golf resort in the area with three 18-hole courses, clubhouse, hotel, restaurants, spa and tennis courts.
The area is known for its tranquil and natural environment whilst just a short drive away from the quaint Andalusian beachside village of La Cala de Mijas.
The property has an automatic gate to a private parking area and a pedestrian access door. A staircase amidst a manicured front garden leads down to the main floor and the front door of the house.
A comfortable entrance hall with guest wardrobe WC and a fitted wardrobe leads into the spacious living room with plenty of light.
The living room is an open plan designed lounge and dining area with fireplace and access to the covered terrace and pool area beyond.
On the side of the dining room we have the fully fitted kitchen with NEFF appliances and access from both the front as well as back side of the house.
Upstairs we have a spacious landing with an office sace and plenty of natural light.
The master bedroom boasts gorgeous open views to the surrounding landcape, golf and mountains. It also features a private terrace, dressing area and en-suite bathroom with bathtub and walk-in shower.
There are two more guest bedrooms upstairs with en-suite bathrooms.
On the lower level is a cozy TV lounge, a guest bedroom with natural light and en-suite bathroom as well as the practical laundry room and a handy store room.
Outside, the garden is low maintenance and wraps around the house at ground floor level continuing on to the pool area which is mostly terraced but also has sunbathing deck.
On the side of the house is an extra store room and the machine room of the house.
Lastly, an exterior staircase connects the ground floor in front of the kitchen with the first floor in front of the office area and up to the rooftop solarium.
We can highly recommend visiting this contemporary and high quality villa, it's truly a fantastic property!
Extra's include:
Heated pool
AC Hot/Cold
Underfloor heating
Solar elements for warm water
Electric shutters throughout
Sound system with integrated speakers
Automatic curtains
Automatic irrigation





















































































































































































































































































































































































































































































































































































































































































































































































