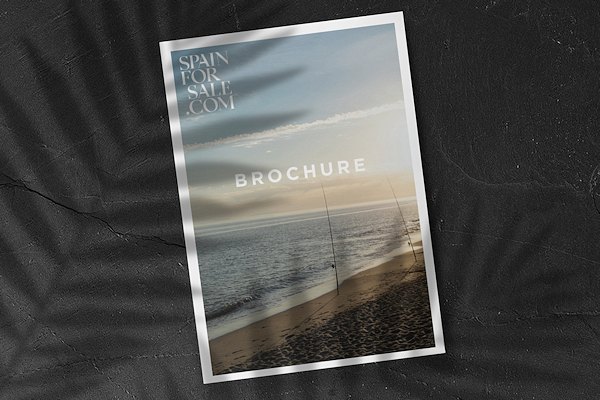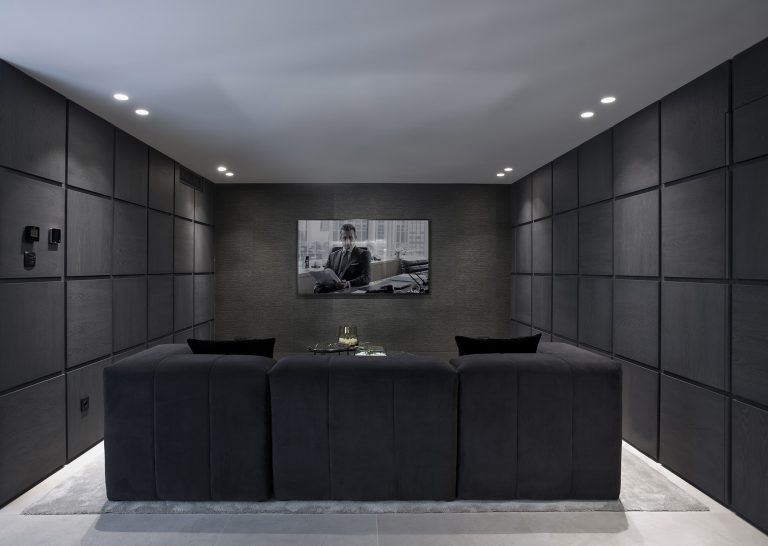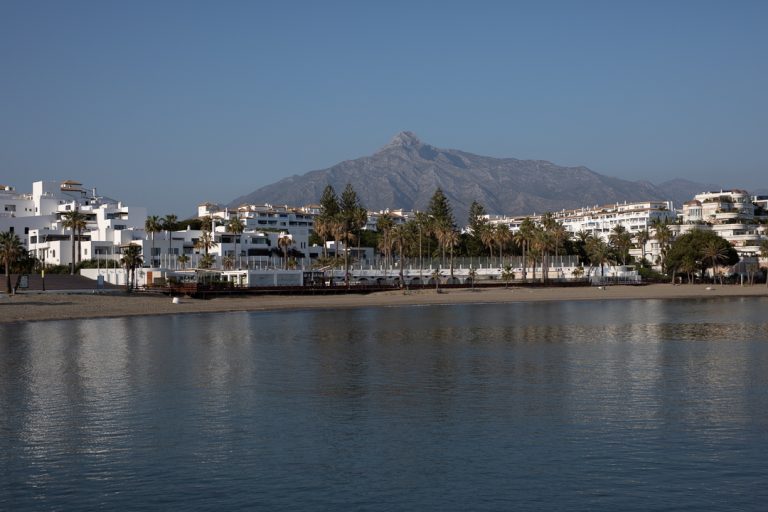Exquisite Luxury Living: Unveiling Real de la Quintas Crown Jewel
Situated on a southwest facing plot of 2,406 m², this impressive villa offers uninterrupted panoramic views of the Mediterranean, Gibraltar and the African coast. Its careful orientation guarantees total privacy and a design that takes full advantage of Marbellas exceptional climate.
With an interior of 498 m², terraces of 39 m², a garden of 107 m² and a swimming pool of 56 m², this residence redefines elegance and comfort. Its four spacious bedrooms with en suite bathrooms include a spectacular Master Suite with private terrace.
Distributed over four levels, the villa has a large basement that can be customized according to the owners needs, as well as a spacious parking area for two vehicles. Innovative architectural elements, such as retractable windows, allow for a perfect fusion between indoors and outdoors, framing the views and enhancing the feeling of spaciousness.
Exclusive design and sustainable luxury.
Located adjacent to a UNESCO Biosphere Reserve, this villa is part of a unique development of 18 exclusive properties, each with individual design and customization options with furnishings from UDesign and world-renowned brands.
The concept of indoor/outdoor living is central to the design of this property, with spaces that flow harmoniously into each other, creating a modern and welcoming environment.
In addition, this project is in the process of BREEAM certification, ensuring a sustainable approach that protects natural resources, improves energy efficiency and guarantees a luxury lifestyle without compromising the future.
Live in one of the most exclusive areas of the Costa del Sol, contact us today for more information and visit this architectural jewel!
With an interior of 498 m², terraces of 39 m², a garden of 107 m² and a swimming pool of 56 m², this residence redefines elegance and comfort. Its four spacious bedrooms with en suite bathrooms include a spectacular Master Suite with private terrace.
Distributed over four levels, the villa has a large basement that can be customized according to the owners needs, as well as a spacious parking area for two vehicles. Innovative architectural elements, such as retractable windows, allow for a perfect fusion between indoors and outdoors, framing the views and enhancing the feeling of spaciousness.
Exclusive design and sustainable luxury.
Located adjacent to a UNESCO Biosphere Reserve, this villa is part of a unique development of 18 exclusive properties, each with individual design and customization options with furnishings from UDesign and world-renowned brands.
The concept of indoor/outdoor living is central to the design of this property, with spaces that flow harmoniously into each other, creating a modern and welcoming environment.
In addition, this project is in the process of BREEAM certification, ensuring a sustainable approach that protects natural resources, improves energy efficiency and guarantees a luxury lifestyle without compromising the future.
Live in one of the most exclusive areas of the Costa del Sol, contact us today for more information and visit this architectural jewel!





























































































































































