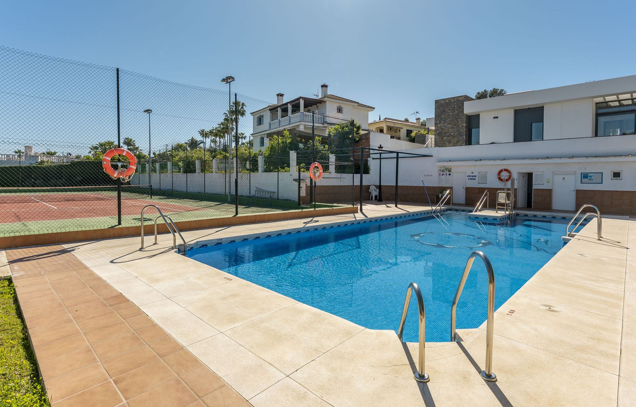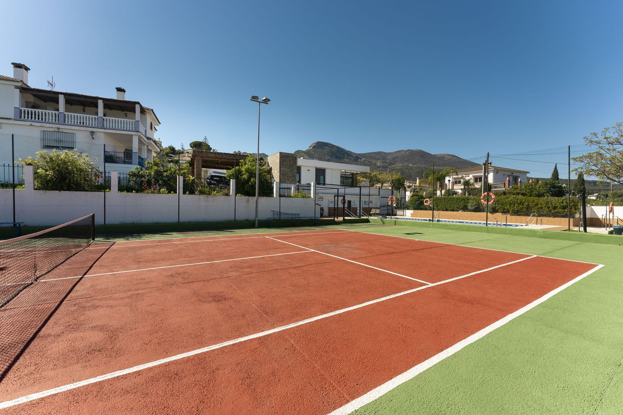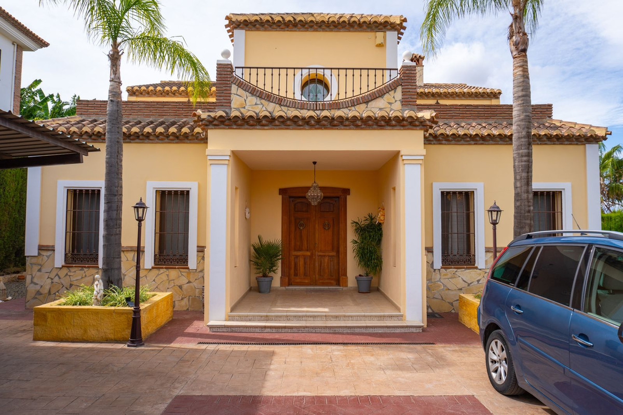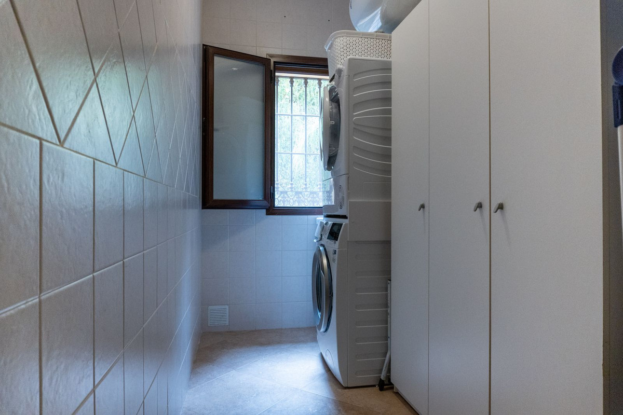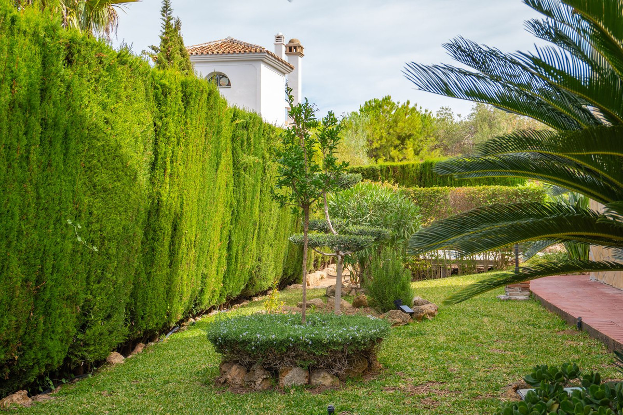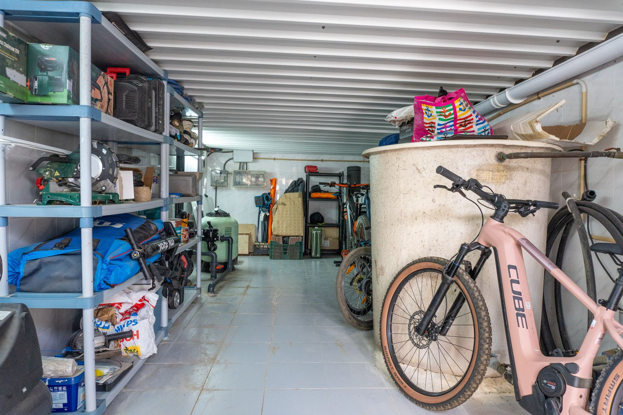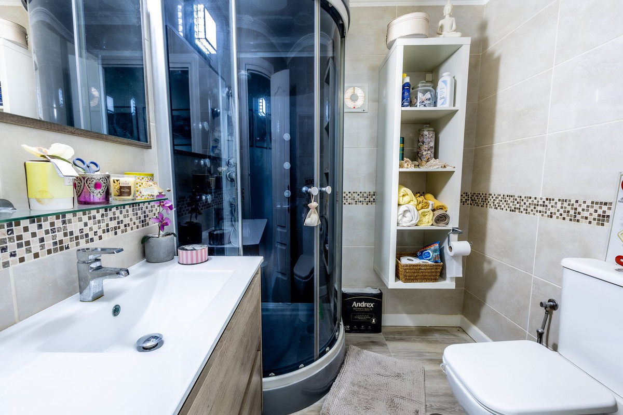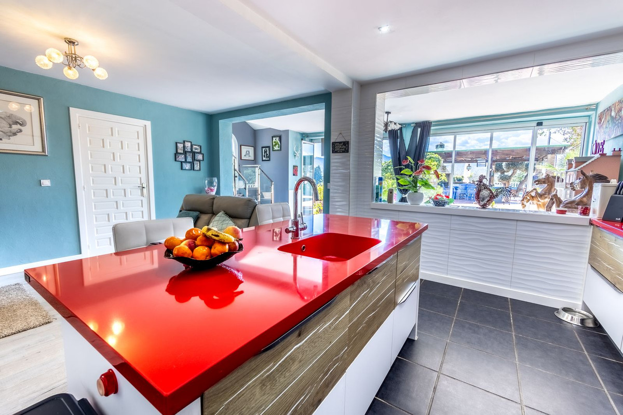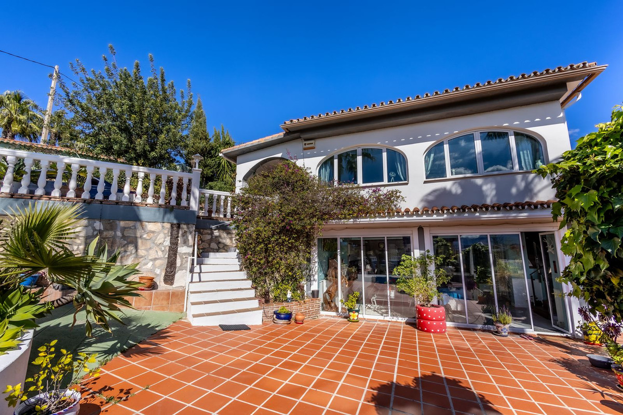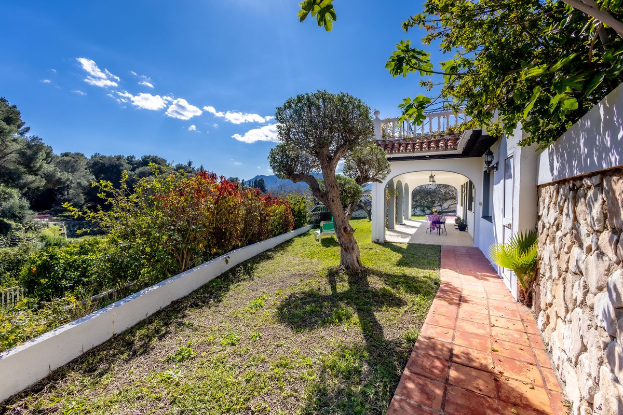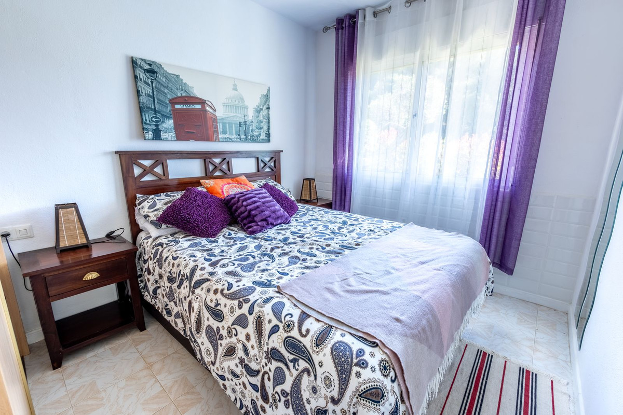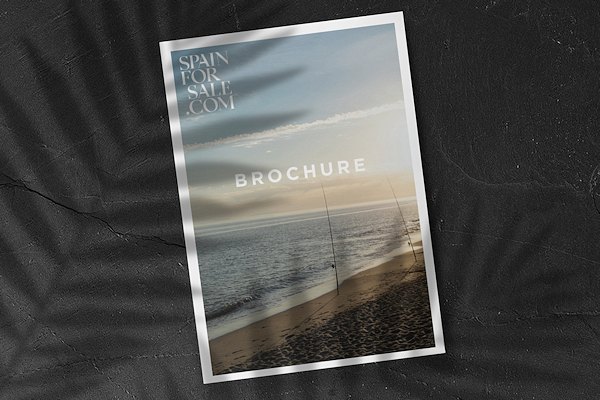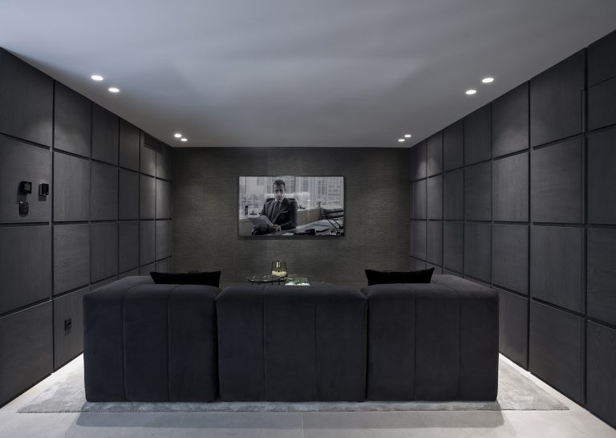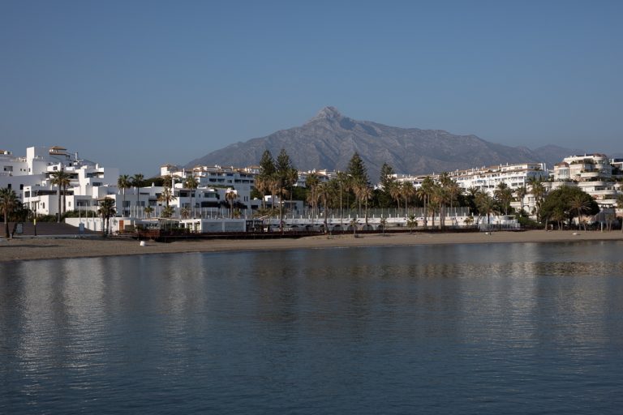Beschreibung der Immobilie
Charming Rustic Style Villa with Views and Excellent Location in Alhaurín El Grande. Located in a beautiful and quiet residential area just 1 km from the charming village of Alhaurín El Grande, this lovely rustic-style villa offers the best of both worlds: the peace of the natural surroundings and the convenience of having all amenities just a few minutes away by car?or even within walking distance.
The property stands out for its high-quality construction, excellent maintenance, and beautiful views of the Sierra and the Guadalhorce Valley. The plot, approximately 800 m² in size, is fully enclosed and offers various outdoor spaces?perfect for enjoying the Mediterranean climate all year round.
The main house is spread over two floors plus a small rooftop room with a private terrace, accessible via a spiral staircase, offering stunning panoramic views.
On the top floor, you'll find a cosy living room with a fireplace, a spacious kitchen with direct access to a summer terrace, and a glazed south-facing terrace currently used as a winter dining room. This level also includes two double bedrooms and a full bathroom.
The lower floor, connected by an internal staircase, features two additional large bedrooms, a second bathroom with shower, a storage room, and a generous open-plan space ideal for use as a second living area, gym, or games room. A private garage for one vehicle is also included.
The exterior of the villa includes:
A paved area with parking space for multiple vehicles
Gardens with various fruit trees
A summer kitchen, utility room, and an additional full bathroom
An automatic entrance gate and separate pedestrian access
A reserved space for a future swimming pool, with drainage and utility connections already in place
The home benefits from individual air conditioning units (hot and cold) on the upper floor, as well as a fireplace. Mains water is supplied, and there are two septic tanks with a capacity of 11,000 litres each.
Thanks to its location, layout, and features, this villa is ideal for a family or anyone looking for a peaceful home without sacrificing proximity to all essential services, bars, a public swimming pool, a sports centre, several schools, a public library, and even a theatre.
The property stands out for its high-quality construction, excellent maintenance, and beautiful views of the Sierra and the Guadalhorce Valley. The plot, approximately 800 m² in size, is fully enclosed and offers various outdoor spaces?perfect for enjoying the Mediterranean climate all year round.
The main house is spread over two floors plus a small rooftop room with a private terrace, accessible via a spiral staircase, offering stunning panoramic views.
On the top floor, you'll find a cosy living room with a fireplace, a spacious kitchen with direct access to a summer terrace, and a glazed south-facing terrace currently used as a winter dining room. This level also includes two double bedrooms and a full bathroom.
The lower floor, connected by an internal staircase, features two additional large bedrooms, a second bathroom with shower, a storage room, and a generous open-plan space ideal for use as a second living area, gym, or games room. A private garage for one vehicle is also included.
The exterior of the villa includes:
A paved area with parking space for multiple vehicles
Gardens with various fruit trees
A summer kitchen, utility room, and an additional full bathroom
An automatic entrance gate and separate pedestrian access
A reserved space for a future swimming pool, with drainage and utility connections already in place
The home benefits from individual air conditioning units (hot and cold) on the upper floor, as well as a fireplace. Mains water is supplied, and there are two septic tanks with a capacity of 11,000 litres each.
Thanks to its location, layout, and features, this villa is ideal for a family or anyone looking for a peaceful home without sacrificing proximity to all essential services, bars, a public swimming pool, a sports centre, several schools, a public library, and even a theatre.




























































































































































































































































































































































































































































































































































































































































































































































































































































